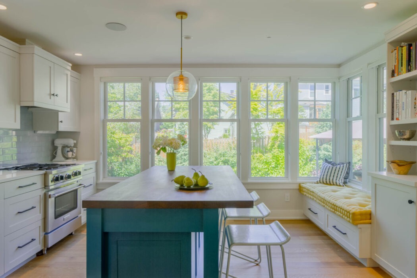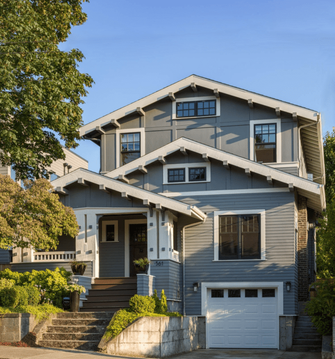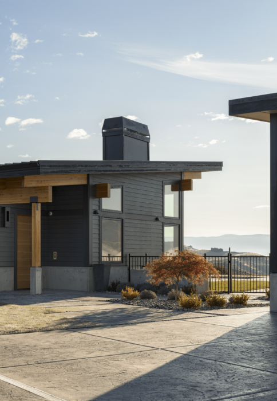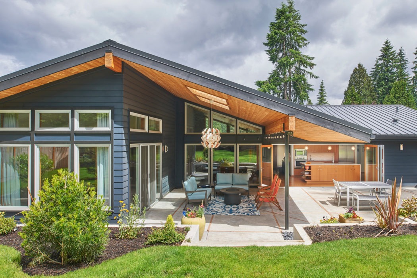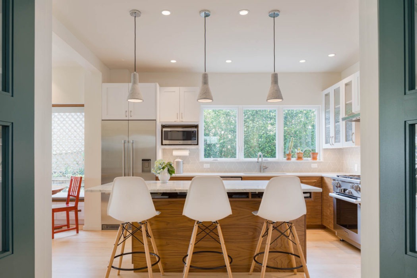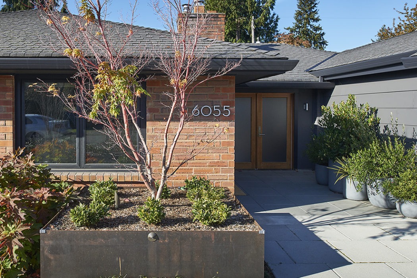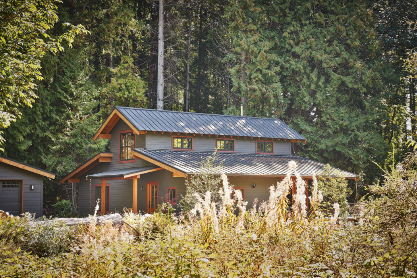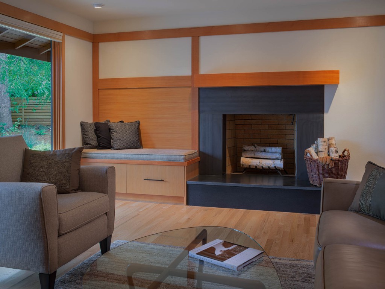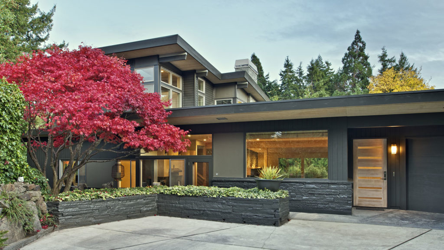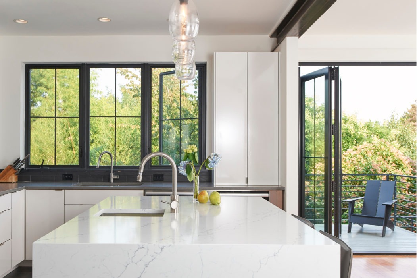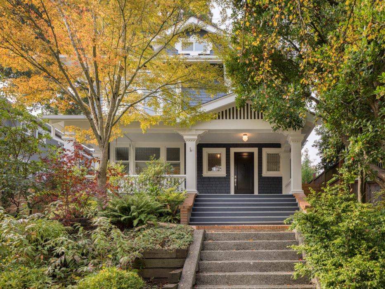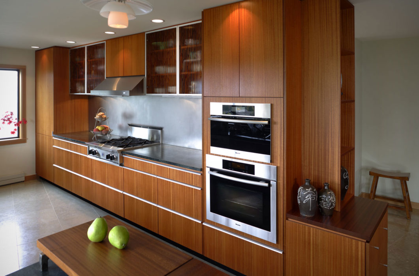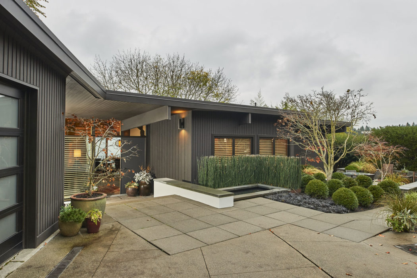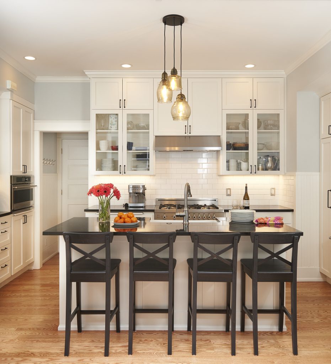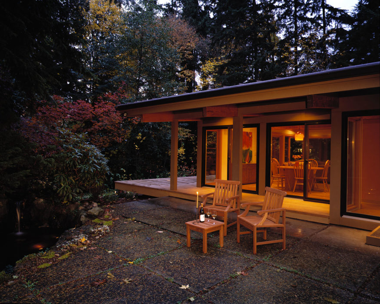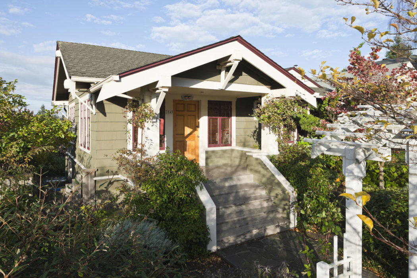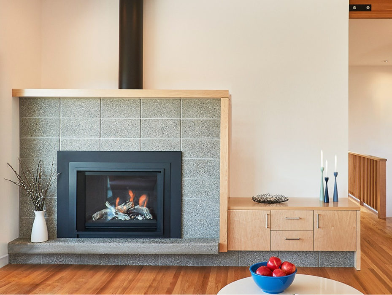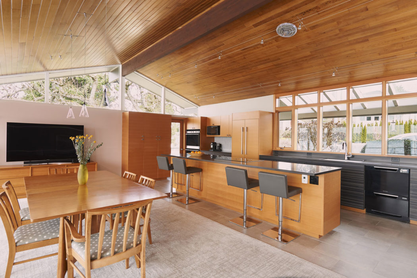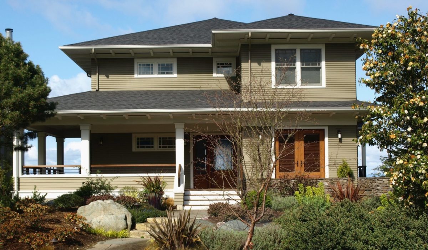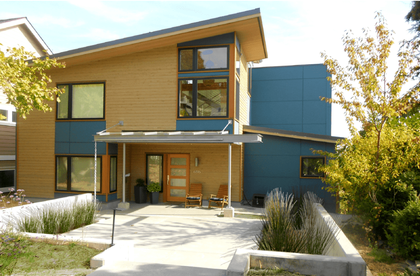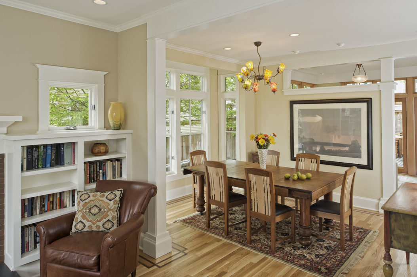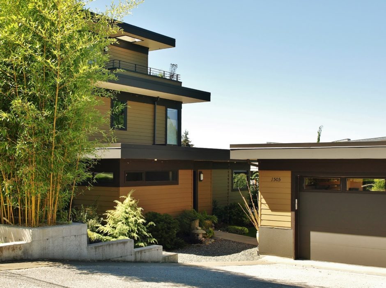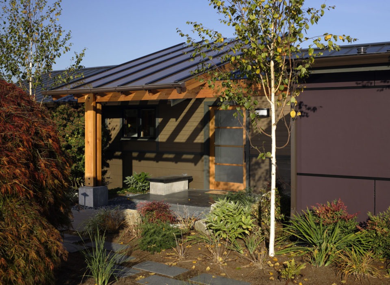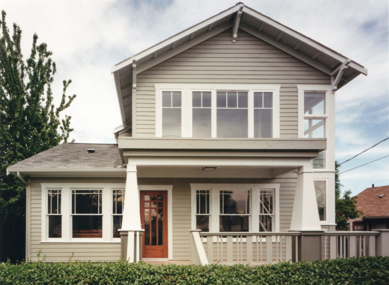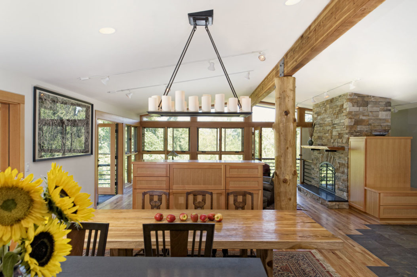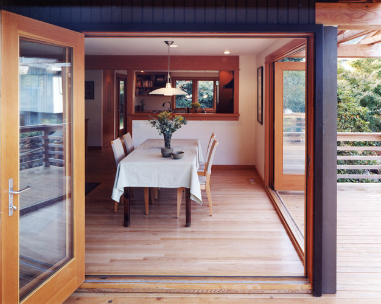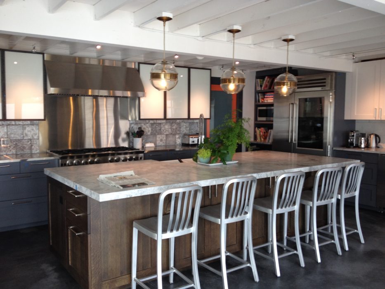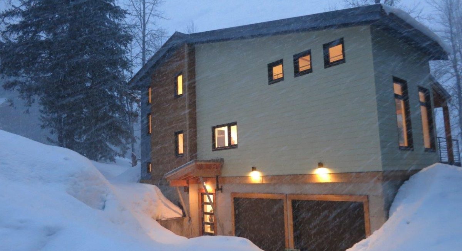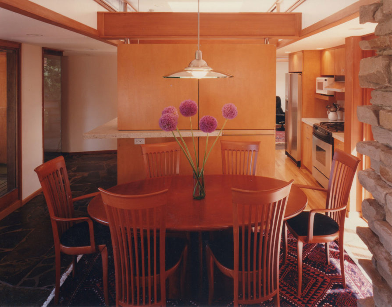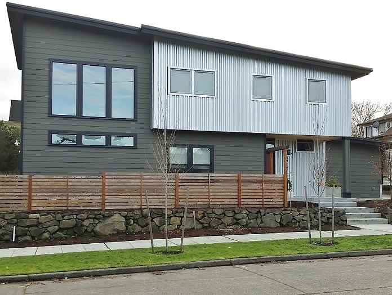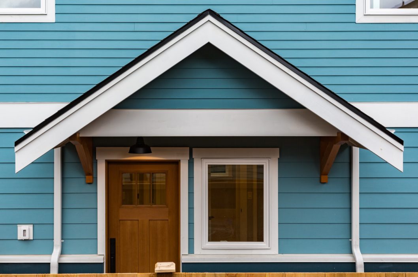We design new homes, remodels and additions through-out the greater Seattle area and the Pacific Northwest. Working closely with each client, our goal is to discover and create a personalized dwelling that feeds one’s spirit and is an expression of one’s self. We bring a humanist design philosophy to our work, believing that “home” is so many things: a retreat, a sanctuary, a place for nurturing, and a place to gather with friends.
We use this philosophy to guide our designs, in a range of styles, paying careful heed to the site and context, environmental responsibility, and to our client’s goals and lifestyles. Whether contemporary or traditional, our mission is to design a timeless home for you that becomes the place you most want to be!
Contemporary Urban Cottage
Our clients loved the close-in convenience of their modest little early 1900’s cottage, but it badly needed updating and they also wanted just a bit more space. Deciding to keep [...]
Craftsman Second Story
Originally built in 1913, this charming, modest Craftsman home in an old Seattle neighborhood had been “updated” a few times over the decades. This was a single-story house with classic [...]
Highcountry House
Perched like a lookout on a sagebrush plateau with sweeping views of the high desert and big river cutting through it below, this contemporary getaway home is a serene retreat [...]
Kirkland Mid Century Modern
This vintage rambler sits in a 1960’s builder’s subdivision, and had not been touched. Over the years, nearby homes had been torn down and replaced with big box houses, but [...]
Urban Farmhouse
This charming old farmhouse is home to a young couple with two rambunctious boys who love to garden, get dirty, pester their chickens and run around outside as much as [...]
The Neighborly Courtyard House
Read the Seattle Times Pacific NW Magazine article about this home! Having lived in this modest mid-century rambler for a few years, the owners had developed a deep love for [...]
Bainbridge Island Farmhouse
Fulfilling a lifelong dream of building a home on their family’s land, our clients have recently moved in to their new home in the woods, surrounded by tall firs, fern [...]
Daring Downsize
This is a full remodel of a modest rambler in Edmonds that we transformed into a Japanese-influenced retirement retreat. The design incorporates aging-in-place and universal design strategies such as no [...]
Mid-Century Second Story
Remodeling this 50’s rambler entailed refreshing the main floor, plus an addition of a 2nd story Master Suite; all designed in a minimalist aesthetic to heighten the lush, retreat-like experience [...]
Capitol Hill Old/New Fusion
The long-time owners of this humble turn-of-the-century logger’s home were ready for some major work to be done. They wanted the house to match their upbeat lifestyle and transform it [...]
Contemporizing a Grand Old Classic
When our clients purchased this gorgeous, old four square home in a leafy central Seattle neighbourhood, they knew it would be their “forever” home. It had been remodeled over the [...]
Blue Ridge Lookout
This is a whole house remodel of a classic 60’s rambler, capitalizing on the best of its mid-century roots. Our remodel enhances this much-loved style by clarifying the structural elements, [...]
San Juan Islands Residence
This new home in the San Juan Islands sits on a lovely rural property with low-bank waterfront. The architecture responds to the site: one approaches through the trees to the [...]
Northwest Mid-Century Classic
We were honored once again to work on another Paul Kirk house remodel this last year – this one in the Innis Arden neighborhood just north of Seattle. The mid-century [...]
Queen Anne Kitchen Remodel
This is a lovely old home with a front seat view overlooking Puget Sound. Built in 1906, it is rich in traditional detailing, but was suffering from that common old-house [...]
Yarrow Creek Rambler
Given the old-growth beauty of this Bellevue property our remodel focus was to open the house to connect with the exterior as much as possible, and to open up the [...]
Craftsman Charmer
The challenge here was to design a master suite addition to this Craftsman cottage without overwhelming it. We opted to add above the garage in back so as to maintain [...]
Mid-Life Move to a Mid-Century
With their two children fully launched, our clients decided it was time to leave their 3800sf family home and downsize their daily lives. They found a modest mid-century rambler in [...]
Respectful Remodel of a Paul Kirk Classic
We were honored to work on another classic Northwest home: a mid-century residence by the renowned Paul Kirk. This home was built in 1957 with over 3,000 sq ft, including [...]
New Queen Anne Classic
This new Queen Anne home (the existing house was torn down) faces an expansive view of Puget Sound with an architectural style that is early 1900’s traditional Craftsman. Per the [...]
The BIG View House
Read our blog series about this project! The owners wanted more space from their newly-purchased 1950's home and to maximize the potential of the 180° view, so we added a [...]
Queen Anne Four Square Redux
Home to a young, active family, our intention was to open up the warren of rooms to better accommodate an informal, family-friendly lifestyle. An addition allowed for a big new [...]
Kirkland Family Compound
This new house is designed for two families; the ground floor is an ADU (Accessory Dwelling Unit) for the owner’s elderly parents. The owners will occupy the upper two levels, [...]
Mid-Century Makeover
This was a typical, tired old ‘daylight-basement’ rambler that enjoys lovely private territorial views. Capitalizing on the classic modern lines of this 60’s structure, our remodel pares the house down [...]
Little House to Big House
This is a second story addition to what was a tiny, one bedroom house in West Seattle. A new upper floor contains a master suite plus another bedroom, freeing the [...]
River Run House
This whole-house makeover of a typical Northwest rambler has opened the home to the outside through vistas, courtyards, and large connecting open spaces. The owners hailed from Montana and wanted [...]
Thornton Creek Retreat
For this property, which backs onto the Thornton Creek greenbelt in Seattle, we added a new kitchen wing as well as arbors and decks to create outdoor living rooms and [...]
Lake House Remodel
This is an existing house on a spectacular low-bank lake waterfront site in Seattle. One section of the original house is very old and traditional; other later additions were somewhat [...]
Hyak Hideaway
It’s been a dream coming. Raised playing in the mountains, this young family bought a property in Hyak, Washington, in the mountains. The house is for playing and year round [...]
F.L. Wright Redux
This was an exciting remodel challenge. The house is a true Frank Lloyd Wright architectural style that had been designed and owned by a former UW architecture professor and student [...]
Arboretum Longhouse
This in-city house was designed for a young family and is phased so it will grow as the family grows. The home is arranged in a linear fashion on the [...]
ADUs & DADUS
Maple Leaf DADU This new backyard cottage (DADU – Detached Accessory Dwelling Unit) is recently completed. It is 800 square feet with two bedrooms and 1-1/2 baths on the lower [...]


