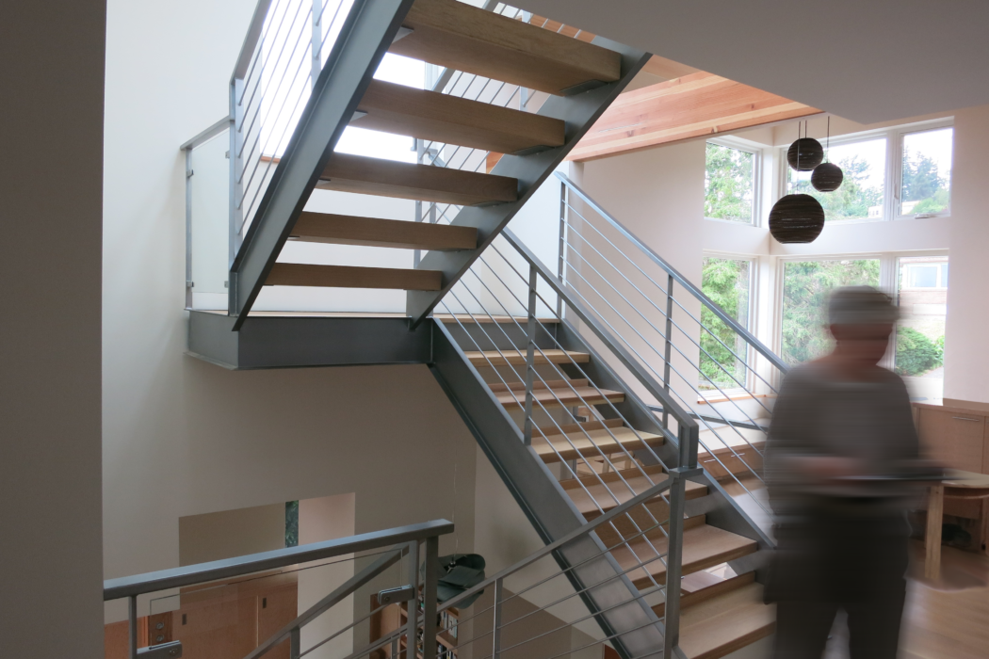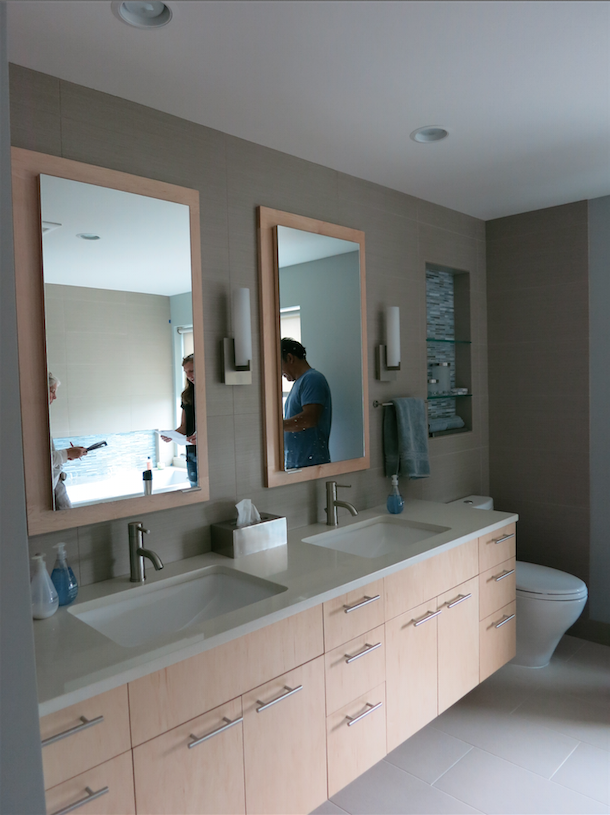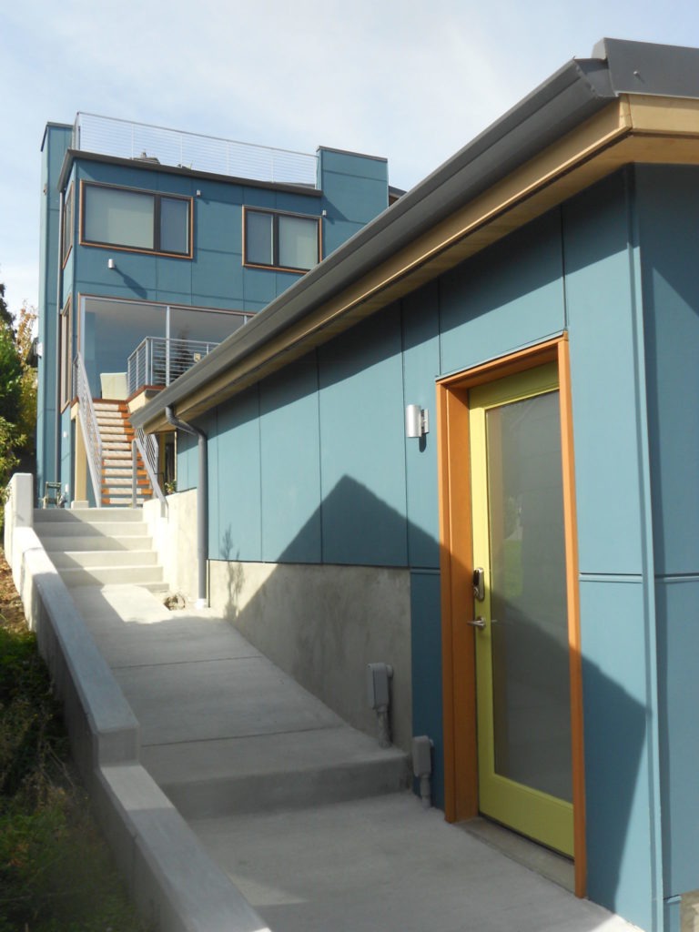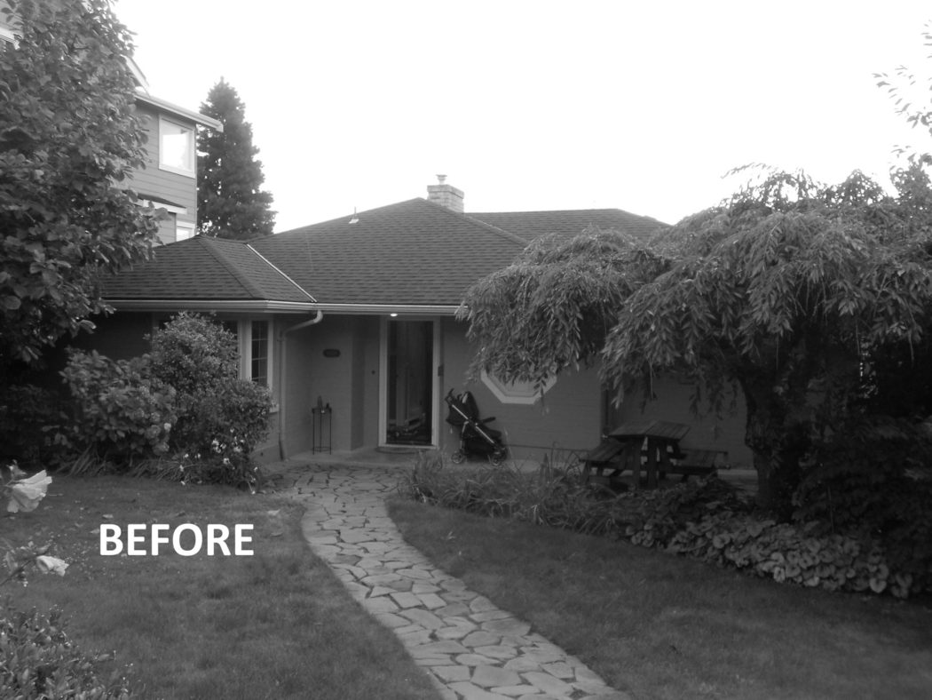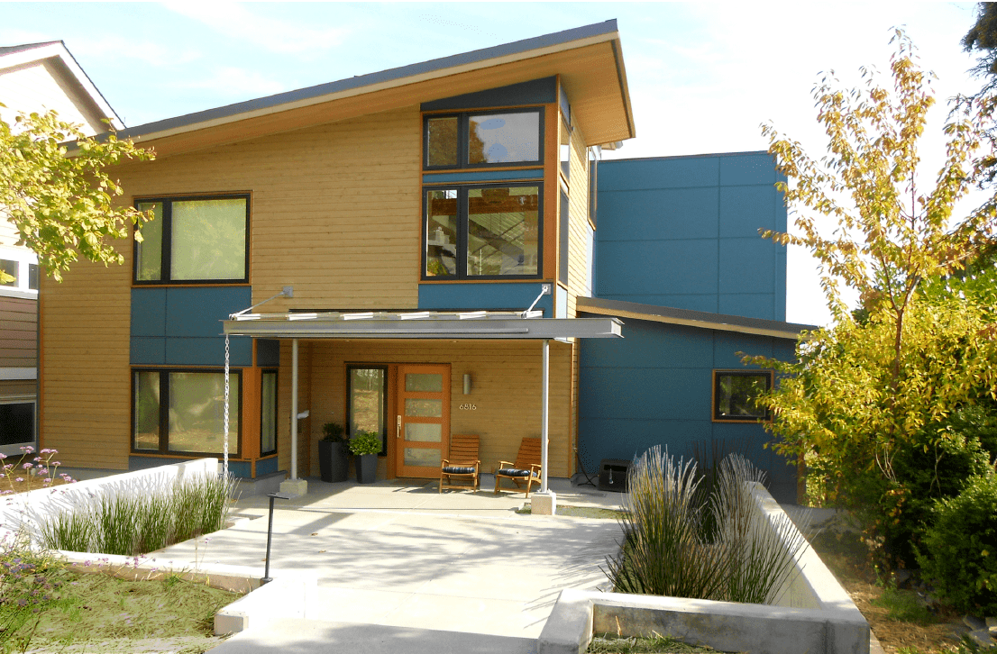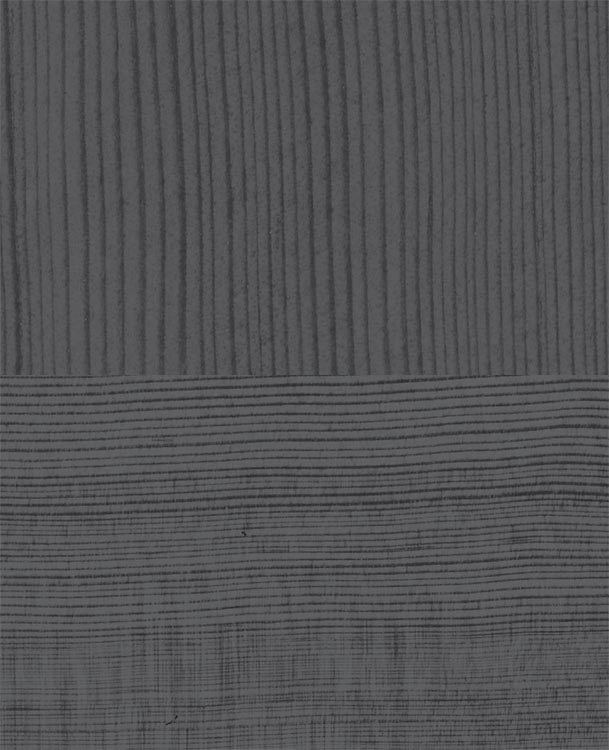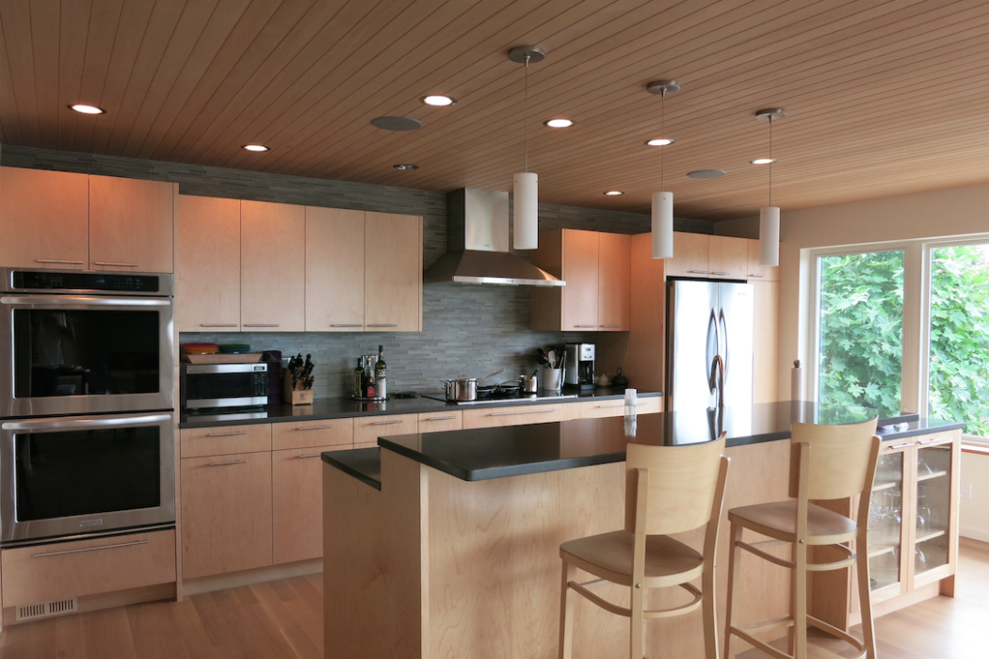
The owners wanted more space from their newly-purchased 1950’s home and to maximize the potential of the 180° view, so we added a full second story, day lit basement and roof deck, along with a complete remodel of the existing structure.
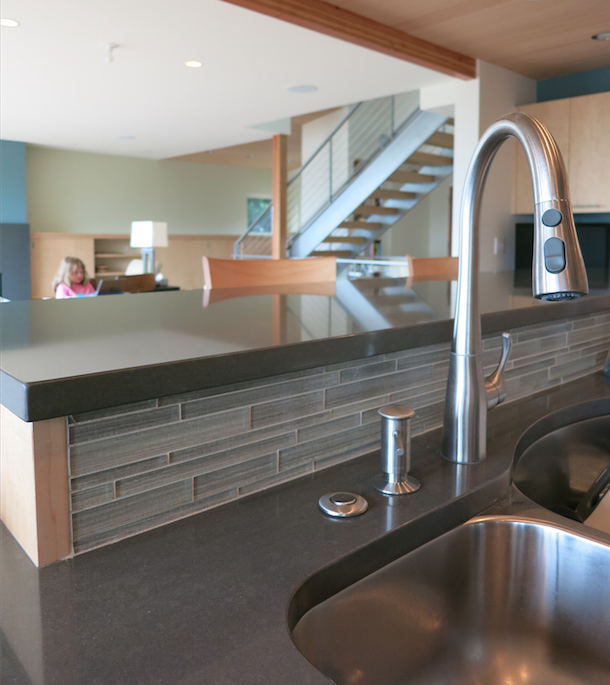
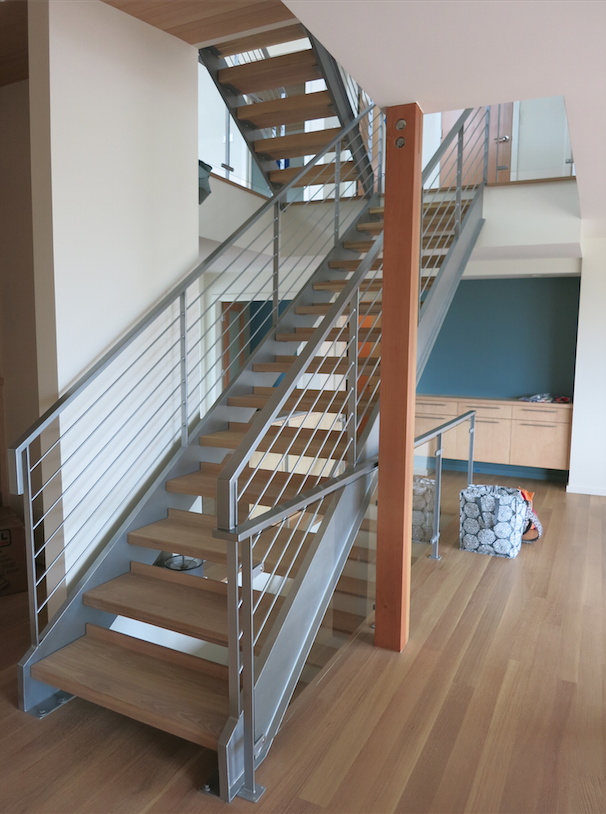
The result is an open-style home: low maintenance, high livability, and big on the big view of Lake Washington. Since the site is sloping, the basement utilizes a big mud room entry from a new garage (complete with solar panels!) off the alley downhill. The main floor features a kitchen with expansive views and a deck. The next floor up is the bedroom floor with windows everywhere and an open playroom; and up yet another is a large rooftop deck for warm summer nights.
