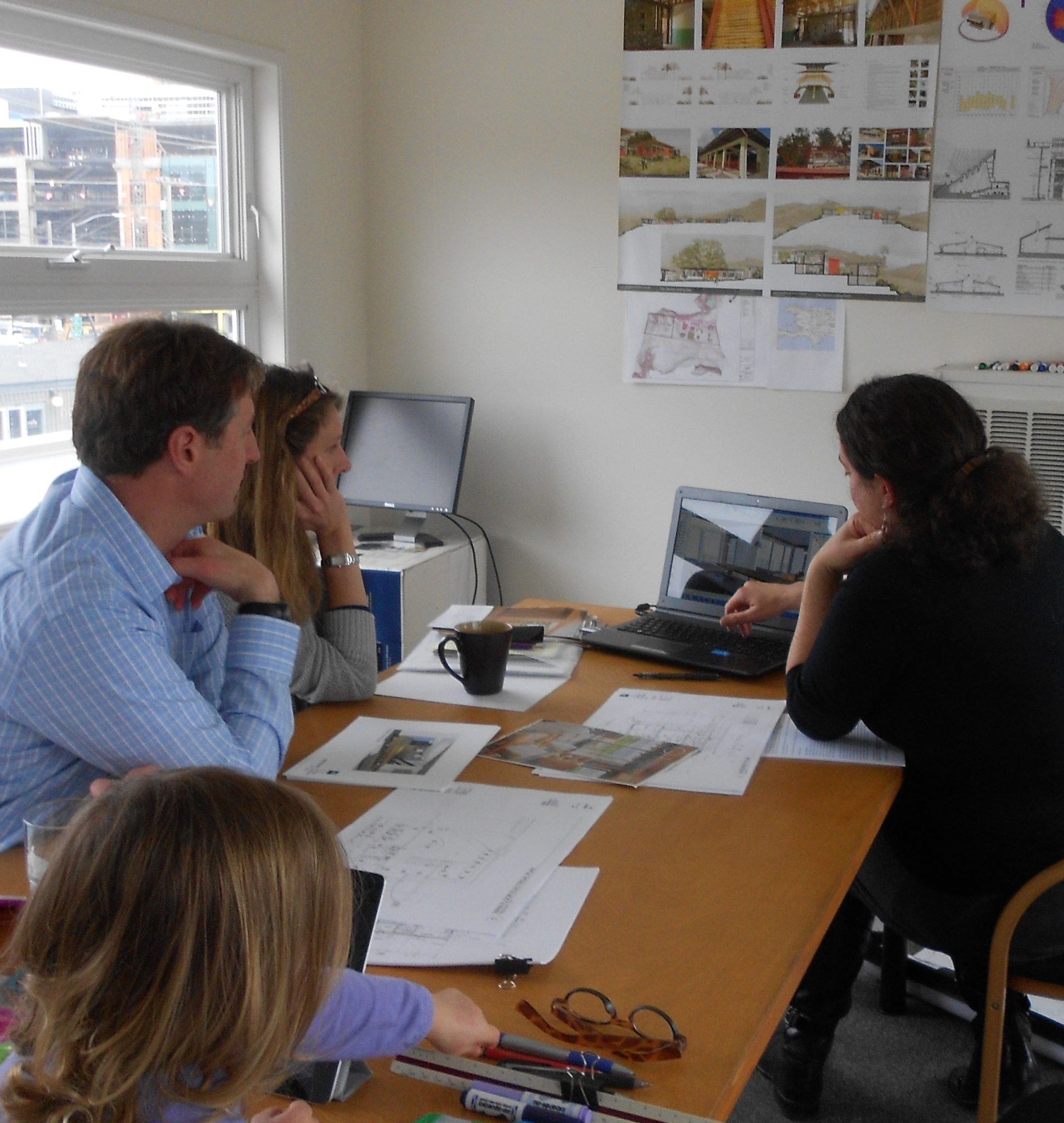
Quickly moving into the schematic phase, we have been working with the owners to refine their needs and implement them into the design. After the “napkin sketch” presentation from our first consultation, the owners were interested in completely flipping the floor plan to place the kitchen on the north side of the home, maximizing views to the lake. This back and forth is key to completing a home that the owners will love – our whole process, complete with the CTA Design Build Guide, is outlined here!
To better present and talk about these ideas, the next step in this phase has been to input the plans into our ArchiCAD program. Quick renderings and 3D views of interiors can turn sketches and words into a virtual home — and more importantly, it starts deeper conversations about sun angles, windows, materials and proportions that are much more easily expressed through visuals. As with any project, owner feedback is fundamental to designing a great house; it is really what personalizes each project into a home. The design process is always tremendous fun for our clients!
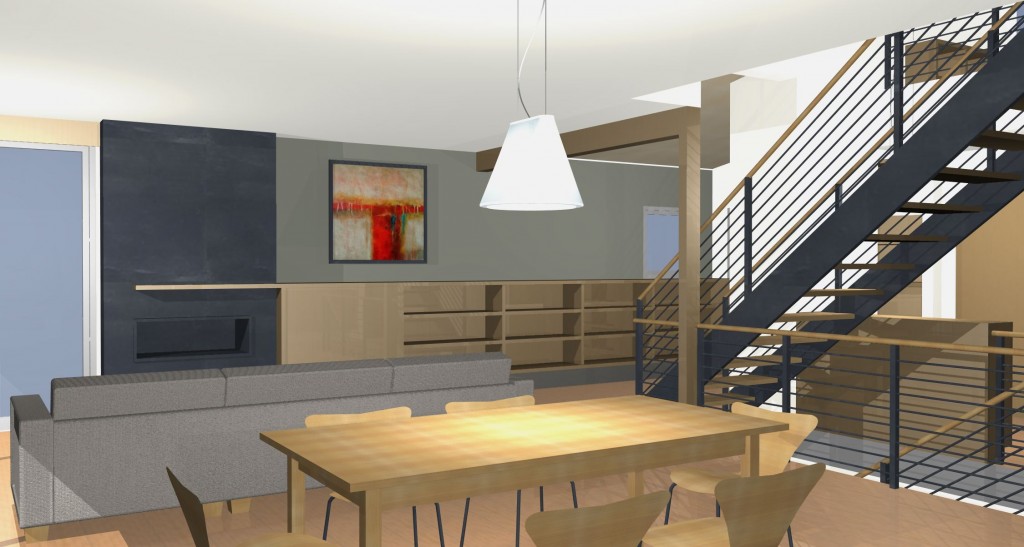
The open plan will allow for an uninterrupted flow from the entry to the family room, kitchen, and expansive views of Lake Washington, but it also requires an update to the current structure. The key placement of new timber columns will help add to the warm and inviting atmosphere that the owners are wanting. Tucking additional support behind tertiary areas such as the pantry, closets and bathrooms will keep the main circulation open and accessible.
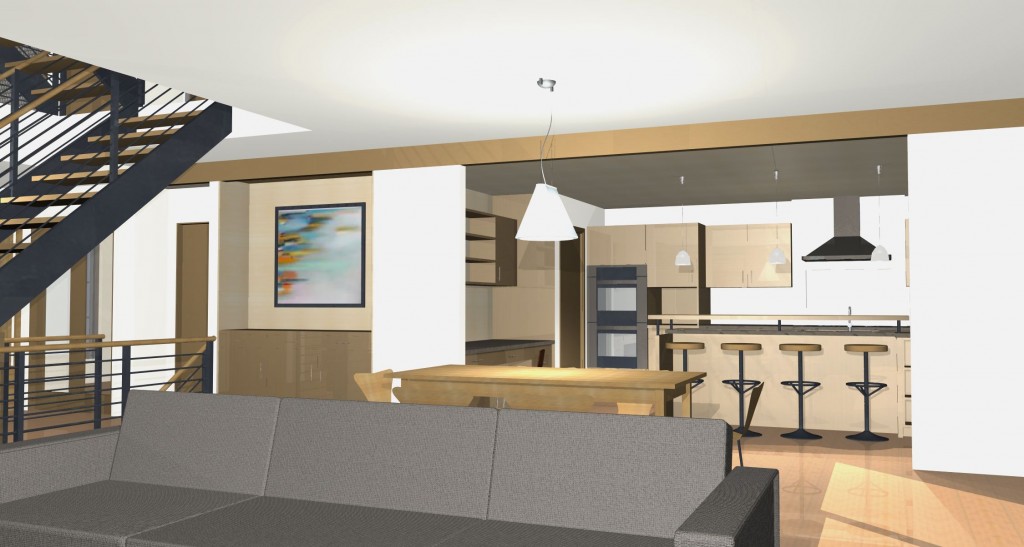
One of the most noticeable distinctions between contemporary homes and their mid-century counterparts is the juxtaposition of materials. We are introducing a more contemporary style into the home by highlighting a new steel staircase within a large light well, along with some strategically placed heavy timbers. To help integrate the materials palette and to create zones within the open plan, we’re applying wood paneling to the lowered ceilings of the more intimate areas – library, kitchen, bedrooms – while we lighten up the living and dining rooms to emphasize views and exposure.
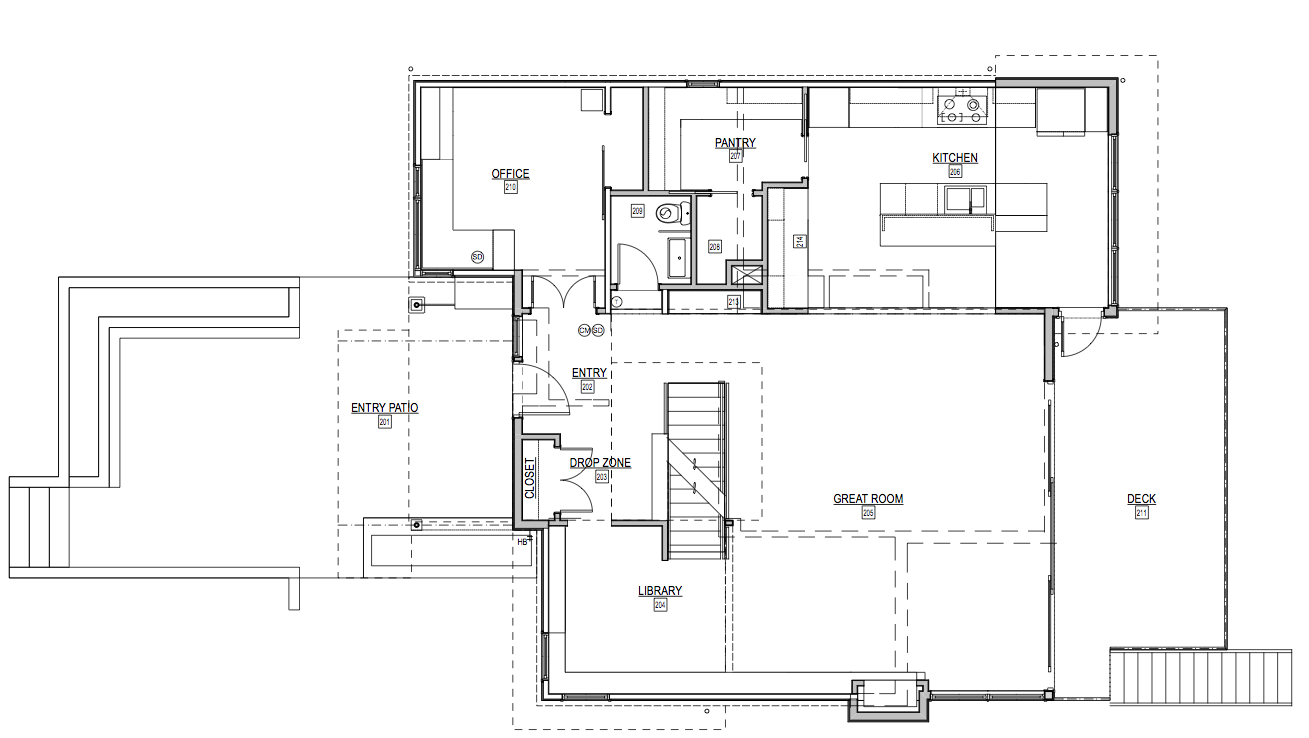
A special consideration that both the clients and our team are excited about is the lowered courtyard, at level with the entry, to develop a natural way of entering the house. By extending this entryway towards the street, we have created a relaxed threshold that welcomes you in and provides a suitable transition zone from public to private. This outdoor “room” is already being anticipated as a future outdoor playroom for the owners’ children and a sunny, semi-public place for the family to get together — a contemporary version of the traditional front porch! As architects, we believe porch forms are essential in presenting a “friendly face” to the street, enhancing the daily rituals of neighborliness within our residential communities. More on this idea in our Front Porches blog!
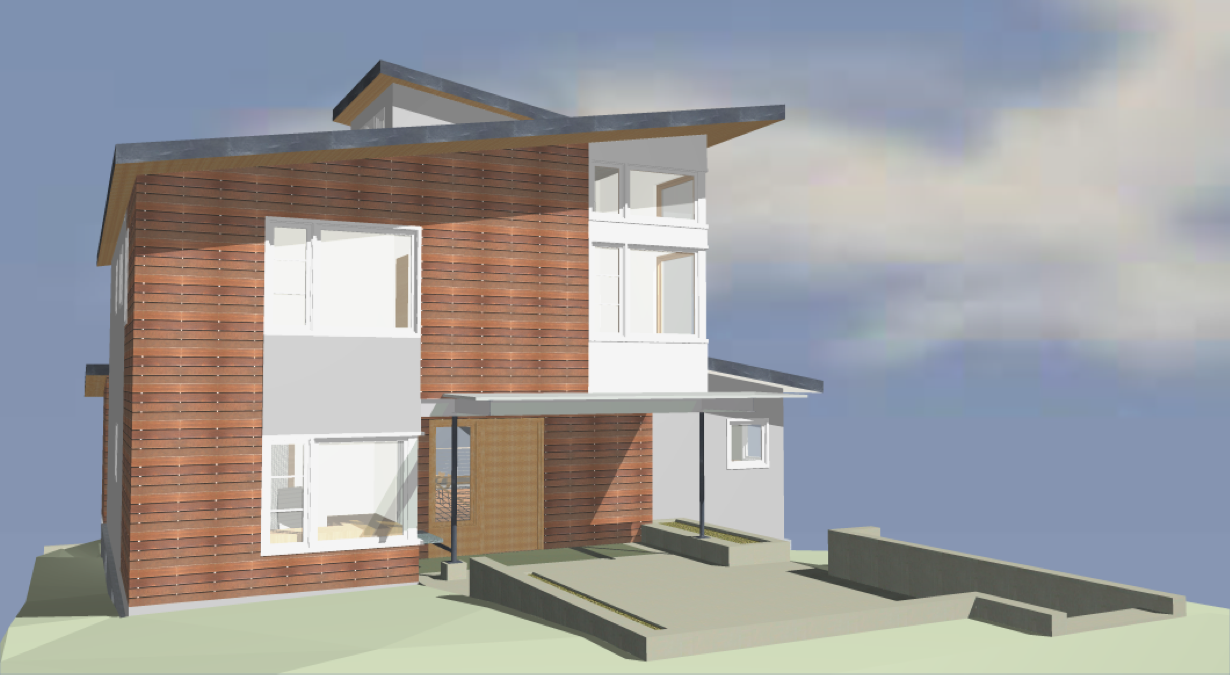
In our next update we’ll talk about the next step in the design process: how these plans are turned into construction documents and influenced by outside factors – especially the increasingly challenging permitting process.
Here are links to all of the blogs in this series:
Big View House #1: Scope and Potential
Big View House #2: Schematics and Modeling
Big View House #3: Permitting
Big View House #4: Construction
Big View House #5: Finishing Touches
Categories:
Categories:
Tags:


Pingback: Mid-Century Hawthorne Hills Addition – CTA Design Builders