
What a year! Covid impacted the residential construction market in ways that took many of us by big surprise. After a month of paralysis in March 2020 when the magnitude of the pandemic settled in, builders quickly figured out safe ways to keep working, and home-owners starting acting on their need to add space to their homes. Demand has spiked for additions, remodels, and even for people building new homes in outer areas now that they foresee working remotely over the long-term. This increased demand along with historically low interest rates has fueled a boom in residential construction that doesn’t show any sign of abating any time soon. At the same time however, temporary shut-downs of factories and lumber mills in the early days of the pandemic caused a shortage of building materials. This, followed by increased demand on these same materials, has caused a huge rise in costs….most notable is the extreme increase in lumber costs. Availability of materials has also slowed down: factories have slowed production, and component parts are back-ordered, creating frustrating delays in construction schedules.
As you may have been following, lumber prices in our region are now more than double their pre-Covid prices. This has impacted many factions of the home-building industry: not only framing lumber, but siding material, plywood, cabinets, flooring. We get asked all the time “when will the prices come back down?” And of course no one knows. The answer we hear from people we speak to (including the local lumber yards) is that prices only start going down when demand fades – which doesn’t seem to be on the horizon yet.
So once again, here is our annual analysis of rough costs in the home construction & remodeling world. In this blog, we’ll lay out the numbers we’re using for preliminary budgeting these days. Please keep in mind that these are very generalized. We’re happy to chat with you directly about your particulars as you get started on your design goals. Having been a design build contractor for many years, we continue to stay on top of current pricing; now that we’re no longer building ourselves, we communicate regularly about costs with the terrific contractors that build our clients’ projects.
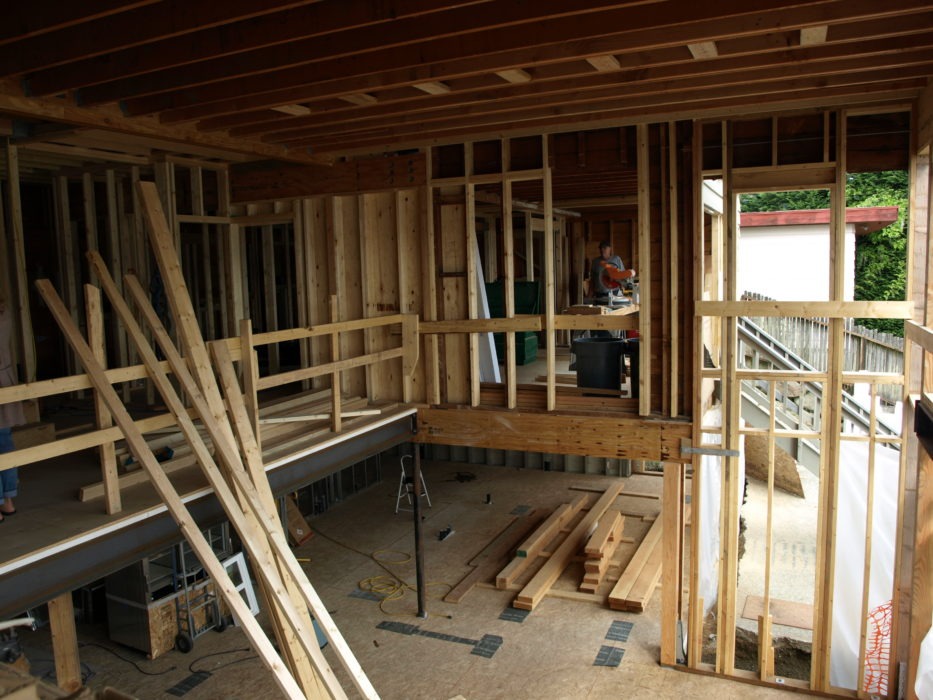
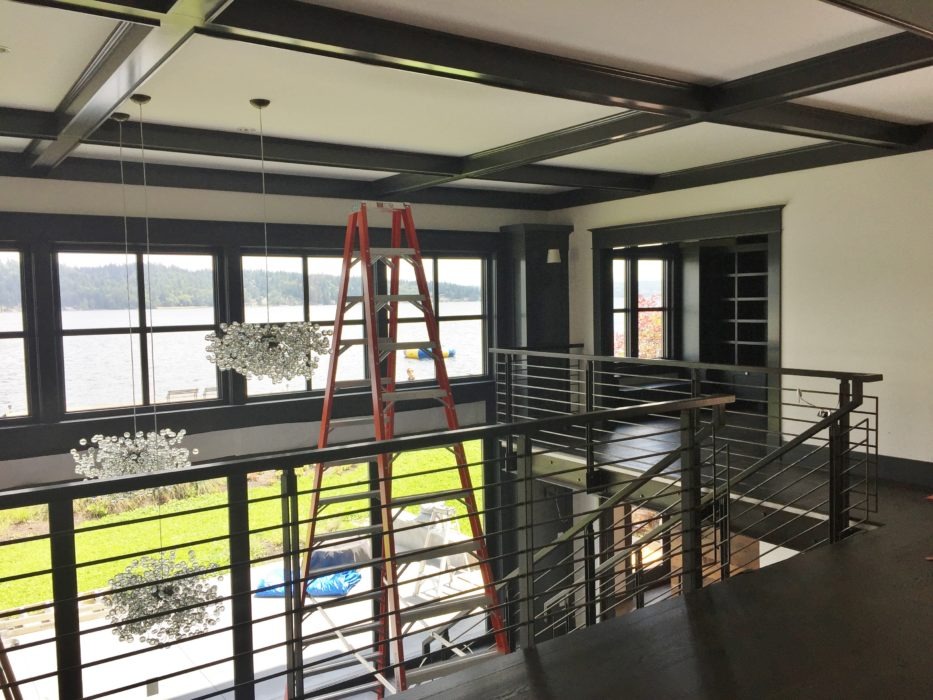
Some Basic General Construction Cost Guidance
Costs of building a new home can run from $350/sq ft. for a bare bones, not-much-in-the-way-of-finishes simple structure; to $400/sf + for something the likes of which you see in our portfolio; to $500/sf and (way)up for a house that’s very customized (think glossy magazine homes)…. And of course you can spend more as desires and budget allow!
But be warned: square foot (sf) costs can be very misleading. There are two very important variables in considering SF costs:
1) Amount of square feet in the scope of work: the larger the project, the lower the SF cost tends to be. The high cost of expensive space (think kitchens, bathrooms) can be offset by simple space (think bedrooms, dining /living rooms). If you have a very small home, you still have the cost of kitchen and bathrooms, but not as much simple space, so your SF cost will be higher for that project. This is why 1,000sf DADUs are so terribly expensive.
2) The type of contractor you elect to work with: builders come in a range of types and sizes, with very different cost implications. The very large custom residential contractors have offices, support staff, project engineers, and construction managers, which come with larger overhead costs than smaller companies. These firms specialize in building large, sophisticated projects, and often advise $450/sf as a starting point. A mid-size company will have fewer support/management people – perhaps running 3-5 jobs at a time – and less overhead. These companies are now averaging $400/sf for new construction. And at the other end, there is what we call the “tailgate contractor” – a builder who works on the job with another carpenter or two, and manages his day out of his truck. This builder type has little or no overhead, and sf costs may start as low as $350/sf for new work or major remodels. You might think you’ll immediately head towards the least expensive contractor!…but be aware there is more to consider than just cost when selecting a builder. See our blog on Choosing the Right Contractor for more on this topic!
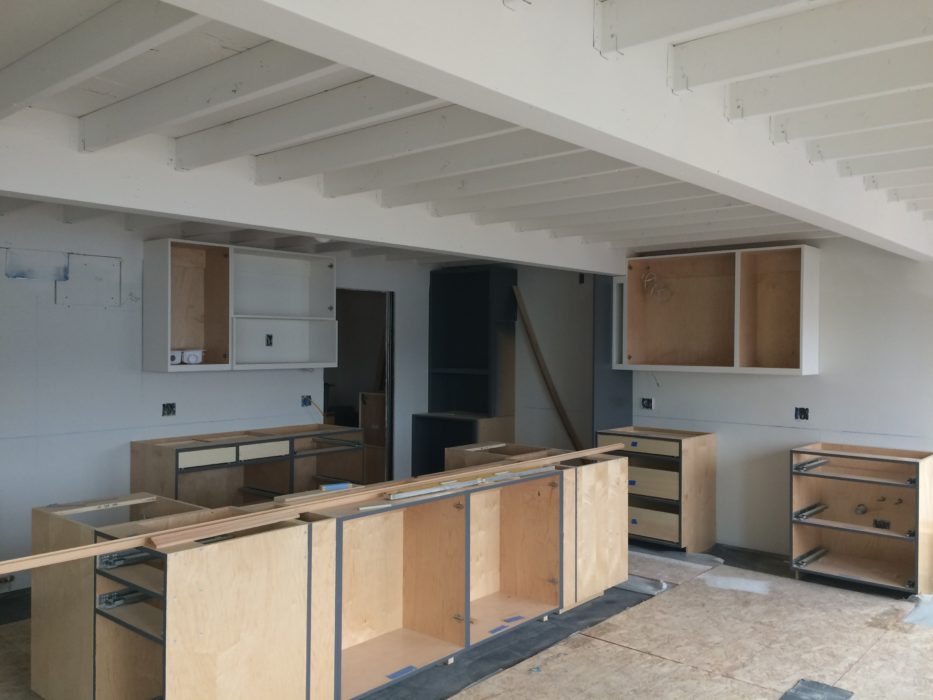
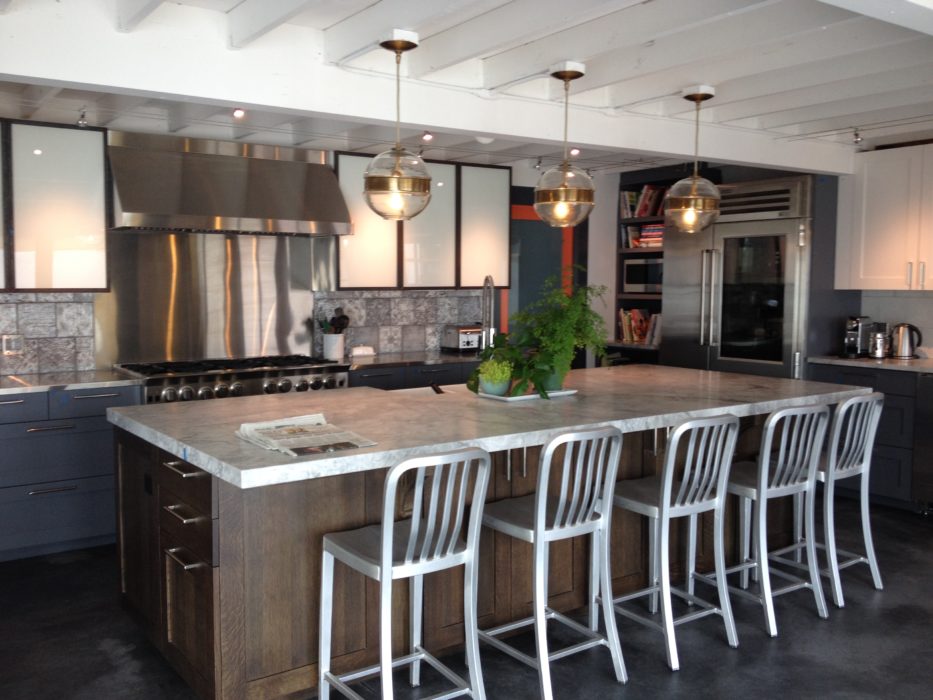
We also look at costs a different way to see the numbers through a different lens: “component pricing”. This breaks out the spaces into room types as follows:
- Additions: plan on about $300/sf. for the structure only, not including bathrooms or kitchens within.
- Kitchens: $100 – 200k for a mid-sized to-the-studs remodel with some spatial reconfigurations, and including new sheetrock and lighting.
- Baths: $40 – 80k depending on the size and how many fixtures.
- Living areas/bedrooms/non-plumbed remodels: if new windows and trim, perhaps refinishing floors, and some new lighting: this cost might be between $50-75k/room.
- Finishing an unfinished basement: figure about $175 – 200/sf. This would include insulating walls, a bathroom, windows, upgrading stairs, etc. More if you include built-in cabinetry or a fancy laundry room. Often in this work, heating/cooling systems and electric need updating.
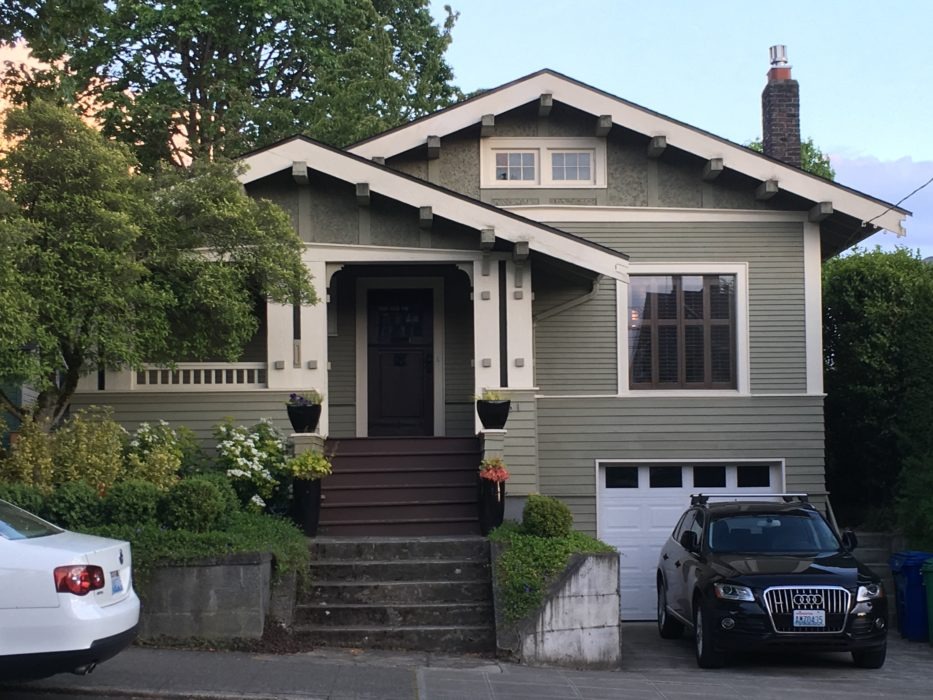
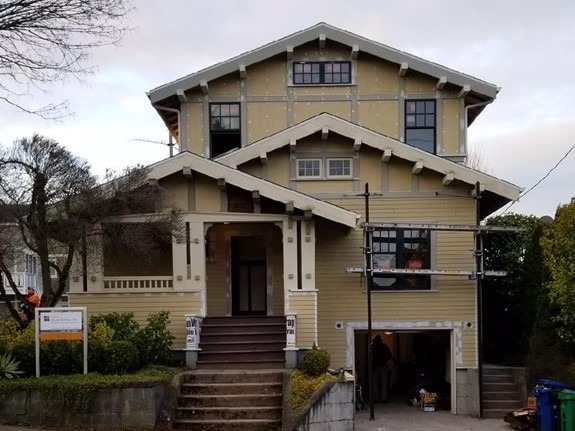
How much does a 2nd story addition cost?
When adding a second story to a 1-story older house, a minimum amount of structural upgrading usually needs to be done to the original house to enable the extra load – both downloads and earthquake/wind loads – of the new upper floor. And often there is remodeling work on the main floor to provide a new staircase. With these added elements, the cost for a Master suite (including bathroom and walk-in closet) usually ends up starting around $300k for the second floor only, and will be higher if there is a lot of remodeling planned for the existing house (see above costs). Of course this cost also depends on the size of the addition; if there are additional bedrooms and a second bathroom, that adds more square footage, so plan for more cost. A full-footprint second floor including a master suite plus two children’s bedrooms and bath, plus main floor remodel, can quickly reach $600k or more.
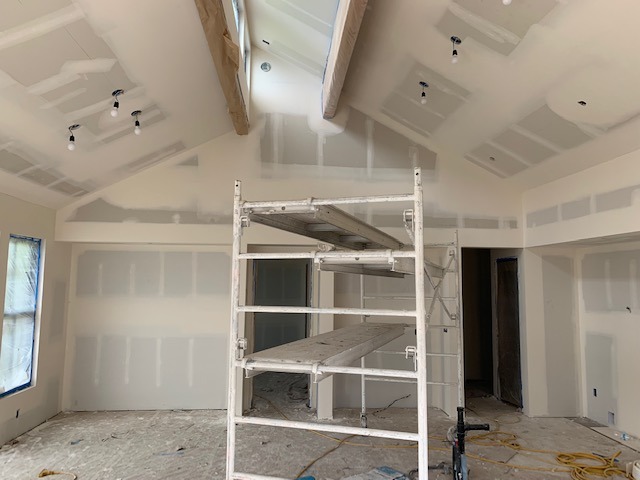
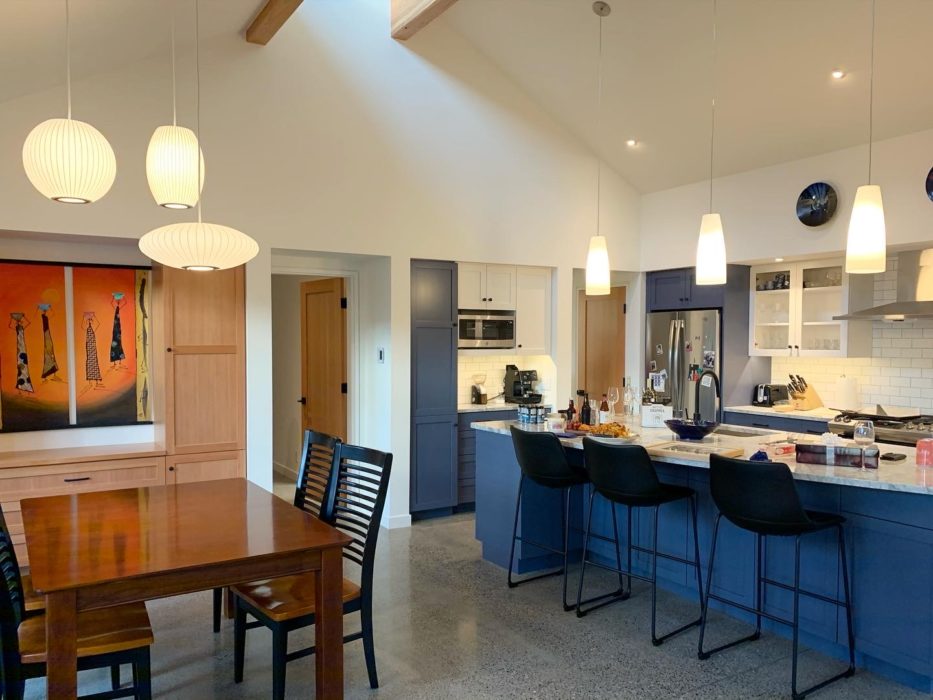
How much does a DADU cost?
Current code restricts new DADU’s to a maximum of 1,000sf. Building a DADU that size is usually a minimum of $400k, and often more if the site is at all challenging. The cost is high per sf because the structure contains all the expensive-to-build spaces, like kitchen & bathroom, within a very small total square footage and no economy of scale.
Other costs to consider…
The rough numbers we’ve laid out above are the CONSTRUCTION COSTS – what you’ll pay a contractor to build the work. Other costs must be considered as you plan your budget:
- Sales Tax on construction (10.25% in Seattle). The numbers above may or may not include tax – depending on your choice of contractor. IE a less expensive contractor may be able to build for these numbers with tax included; a contractor with more overhead might tell you these numbers don’t include tax.
- Design fees: Plan on between 8-15% of planned construction cost. Design fees vary from firm to firm, and depend on project type and size. We bill hourly for architectural services. Once we understand the planned scope of work, we can advise on projected fee amount.
- Structural engineering fees, and other consultants as needed: civil and/or geotechnical engineer for new homes or Critical Area sites.
- Permit fees.
- Large appliances (owners receive the best pricing when they buy their package of appliances from a dealer).
- Elements of construction not readily apparent as you start thinking about the scope: siding patching and painting, hardscaping/landscaping etc.
Hopefully this will give you an idea of the costs involved. It’s expensive, but every single one of our clients has told us that when all was said and done, their remodel/new house project was totally worth the cost and effort, and has enriched their lives. It’s a thrill to hear, and why we love what we do!
Categories:
Categories:
Tags:

