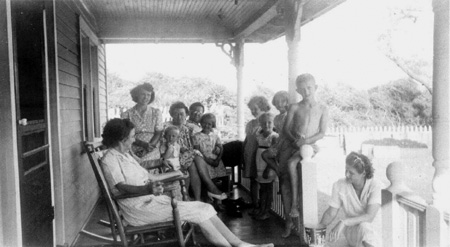
As one of the rare architectural features that is social by nature, it goes without saying that the front porch has a welcoming history. In the same realm of American culture as baseball and apple pie, the porch has been an important cultural and transitional space for both the family and the neighborhood since the 1800s.
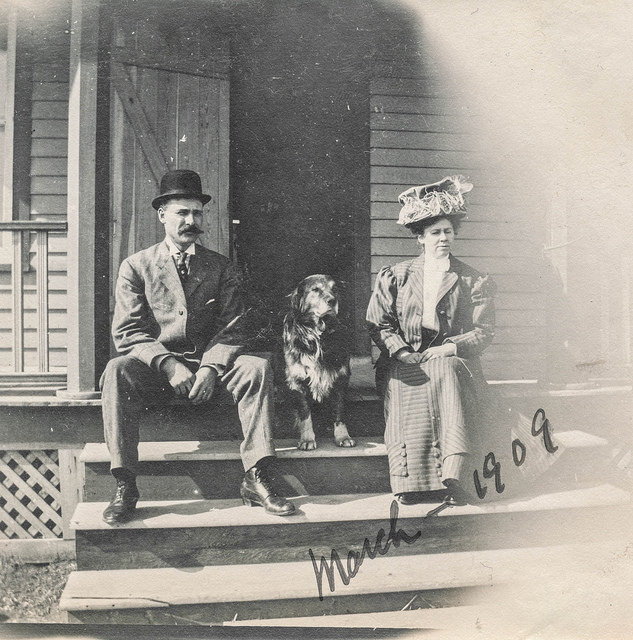
Prior to 1950, “front porch living” was a common occurrence. Open to the outdoors and inviting to neighbors and passersby, the traditional porch was an extension of the home, a room outside of a room. With shade from the sun and shelter from wet weather, it provided a place of respite and relaxation after work and through the evening. Mid-century, however, showed a marked decline in porch construction.
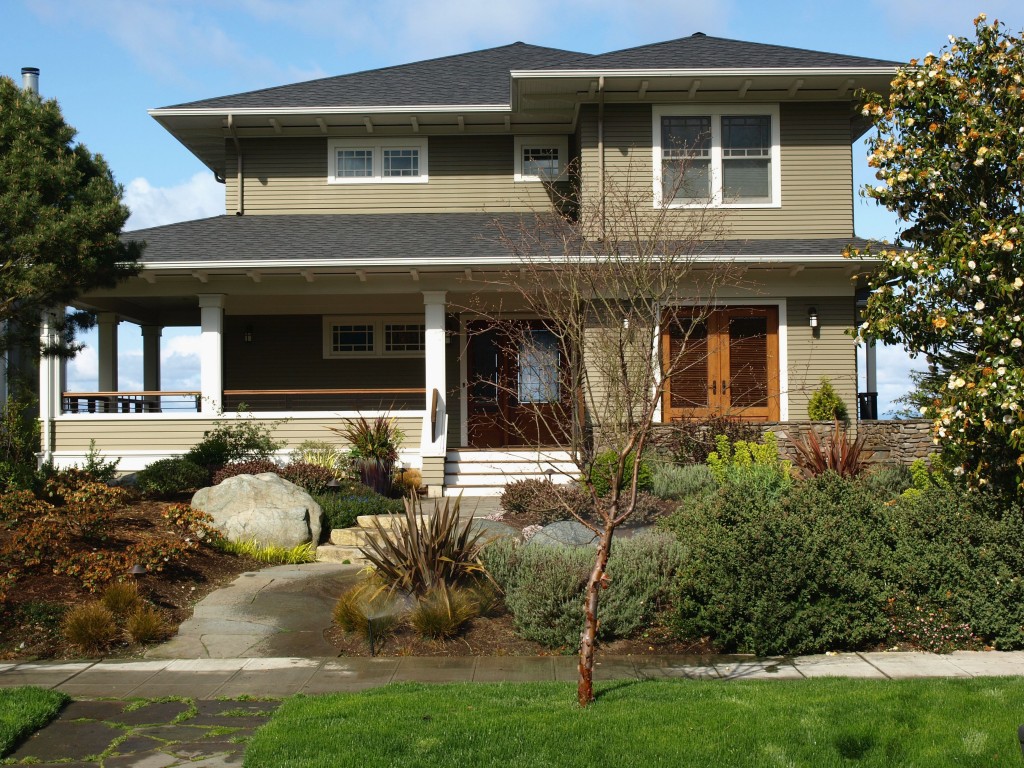
What has tempted us away from this social feature? The disappearance of the front porch can partly be attributed to stylistic changes in building developments. In the ranch house and cape-style homes that were being built post-war, a front porch was less complementary to the facade than with previous styles such as the shingle or stick style house. Also with the advent of air conditioning and new technologies (including TV!) that provided endless entertainment, the need and time for being outside faded as people simply relocated a few feet indoors. For the time spent outdoors, spaces were allocated to the back of the house where private patios and backyards could be kept for family and socializing.
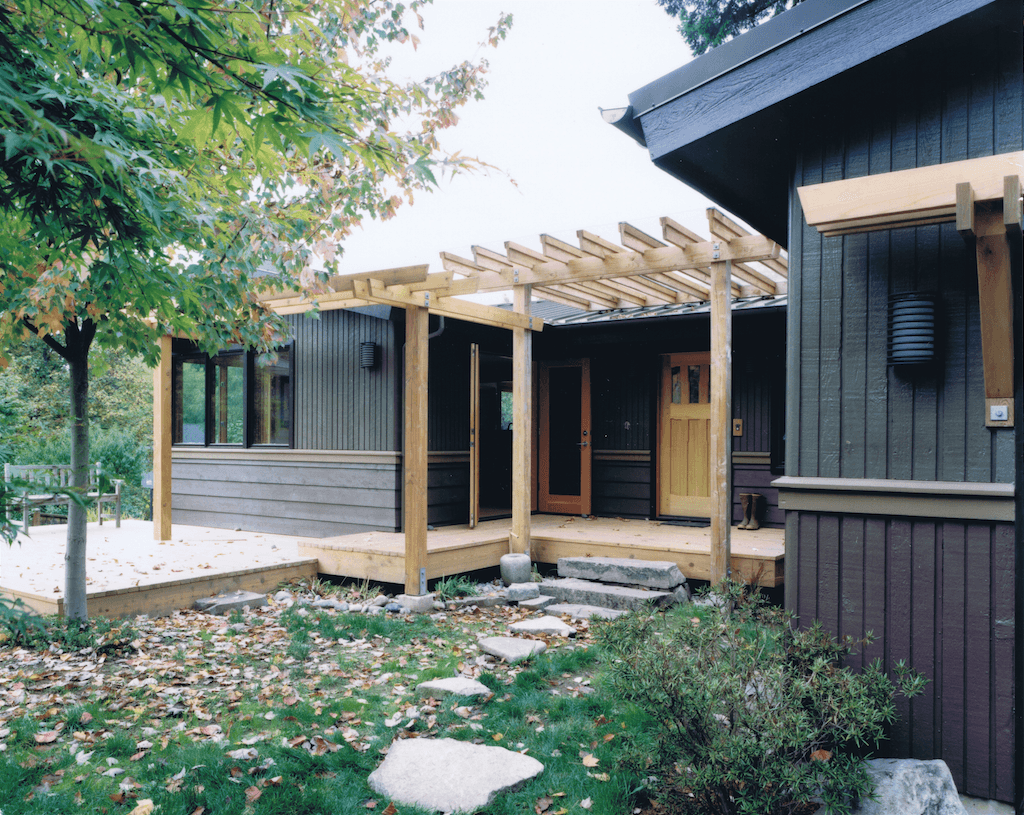
Recently, however, the front porch is beginning to reappear as a sought-after feature – in Seaside, Florida, porches were required by building code in the city as a part of the “New Urbanist” movement for community-oriented neighborhoods. In Iowa, just this past September, a civic event was held to celebrate and discuss porch design and restoration, and in Seattle, even spec homes are beginning to include modern takes on porches into their designs.
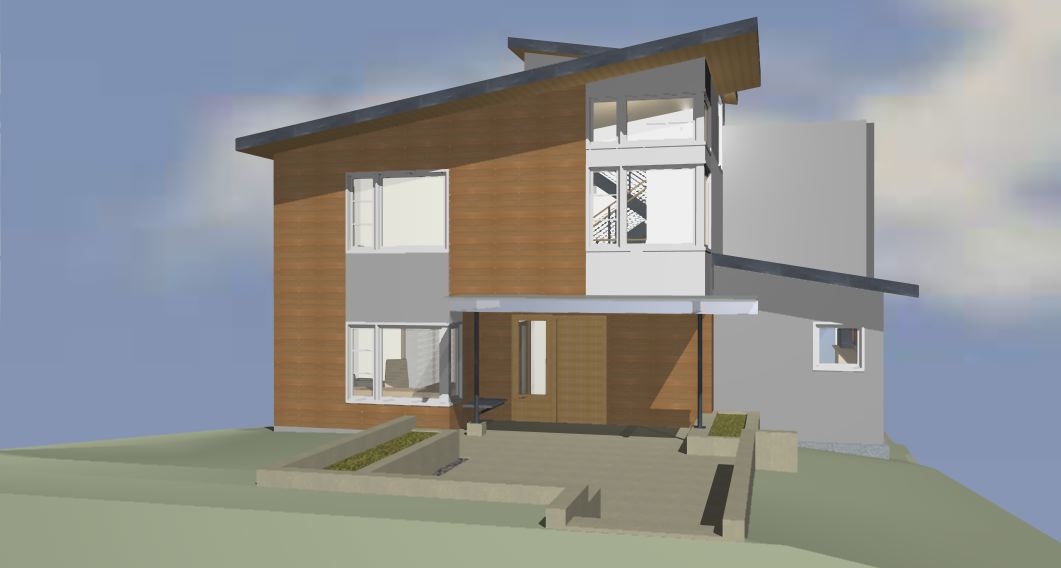
CTA Builds is interested in revitalizing “front porch living” by integrating it into contemporary style – we believe it is essential to building neighborliness in the community! In our recent “Big View” house, we designed a porch front to extend out from the entry in order to add dimension and room for activities. The owners children were as excited as we were about the new addition, eying the patio for future hop-scotch and four-square parties! Updates on its construction will be coming in the next few weeks!
As the organizer of the Iowa event, Mitch Bloomquist, says, “Everybody likes hanging out on a good porch!”
Categories:
Categories:
Tags:

