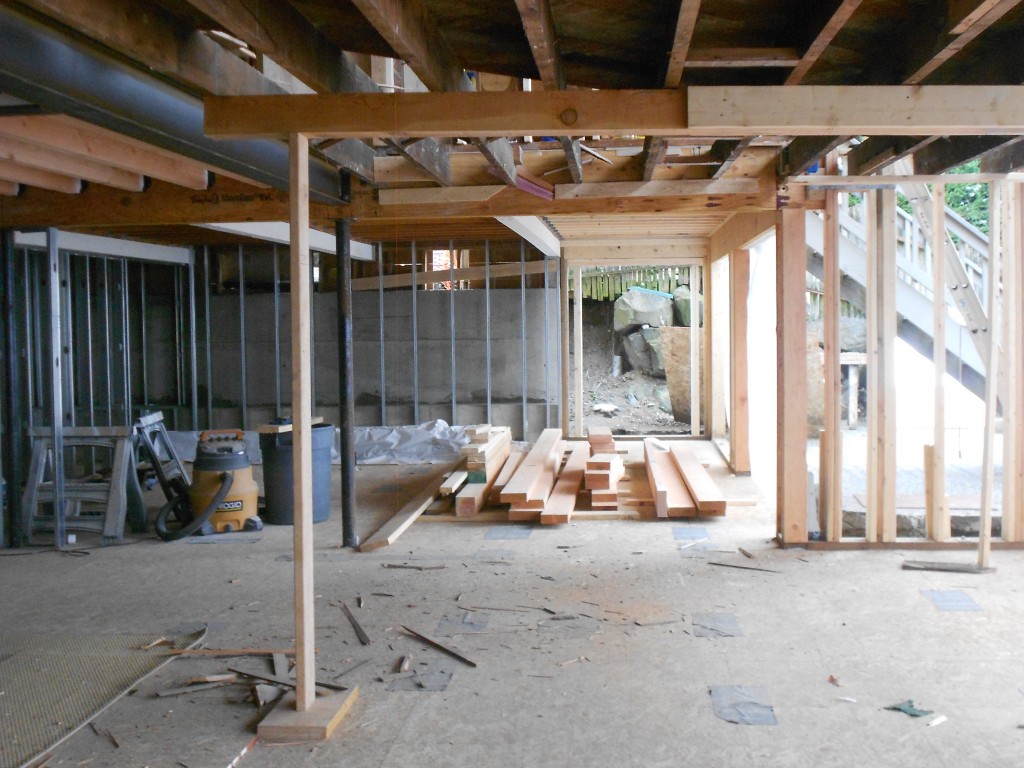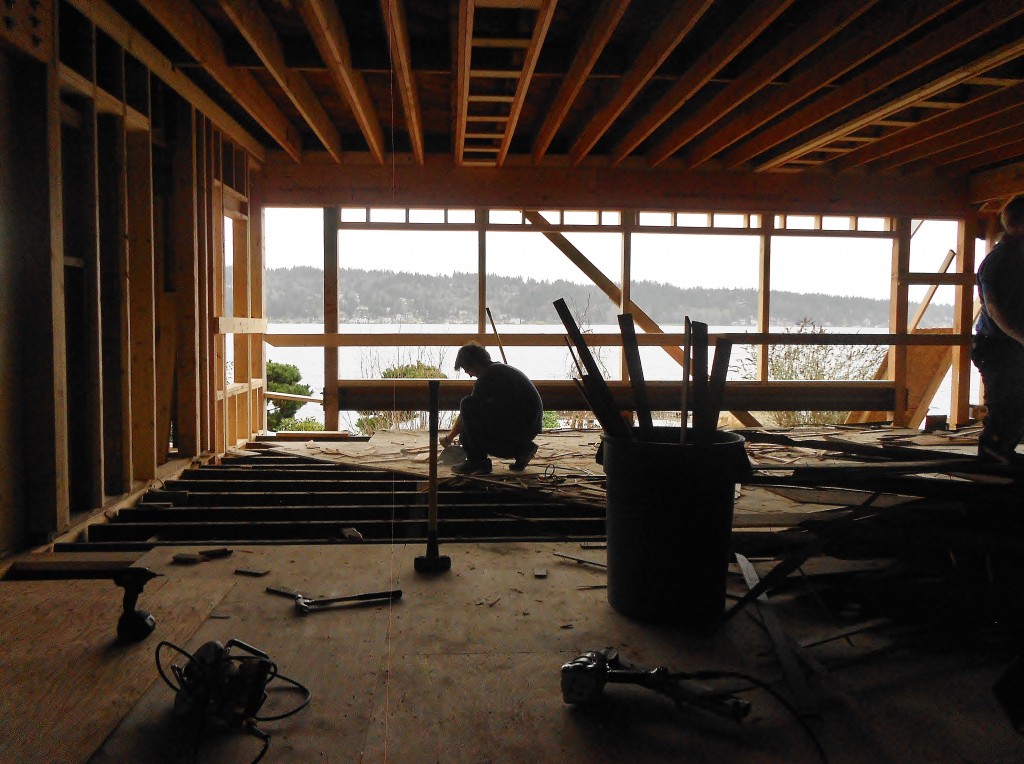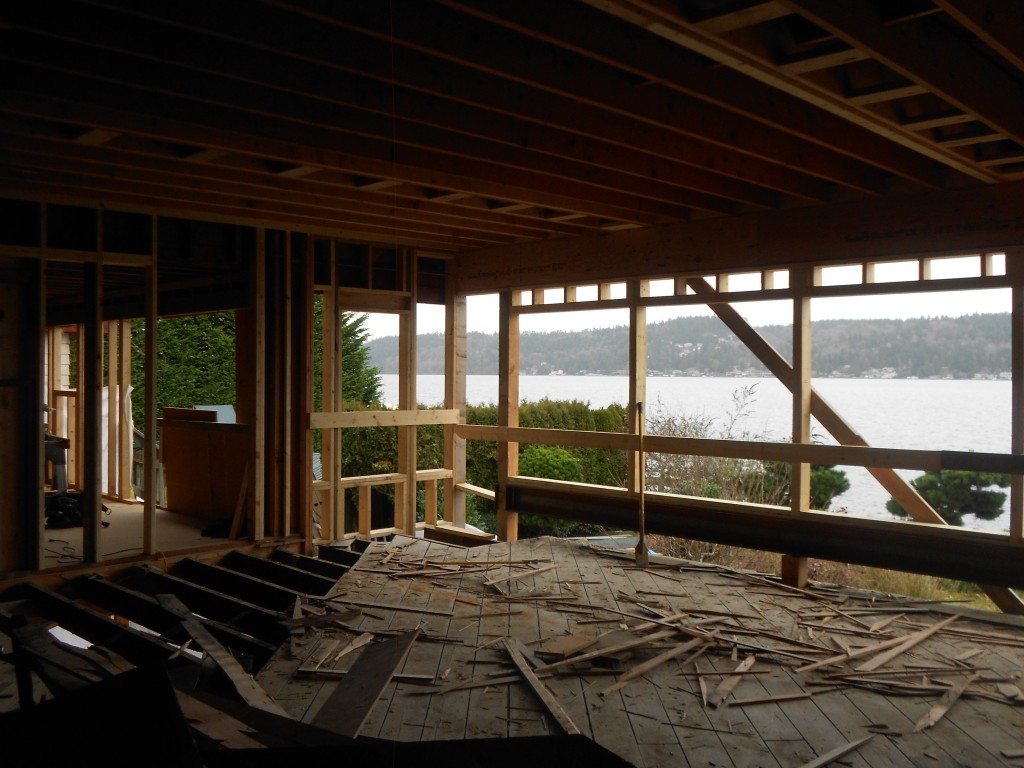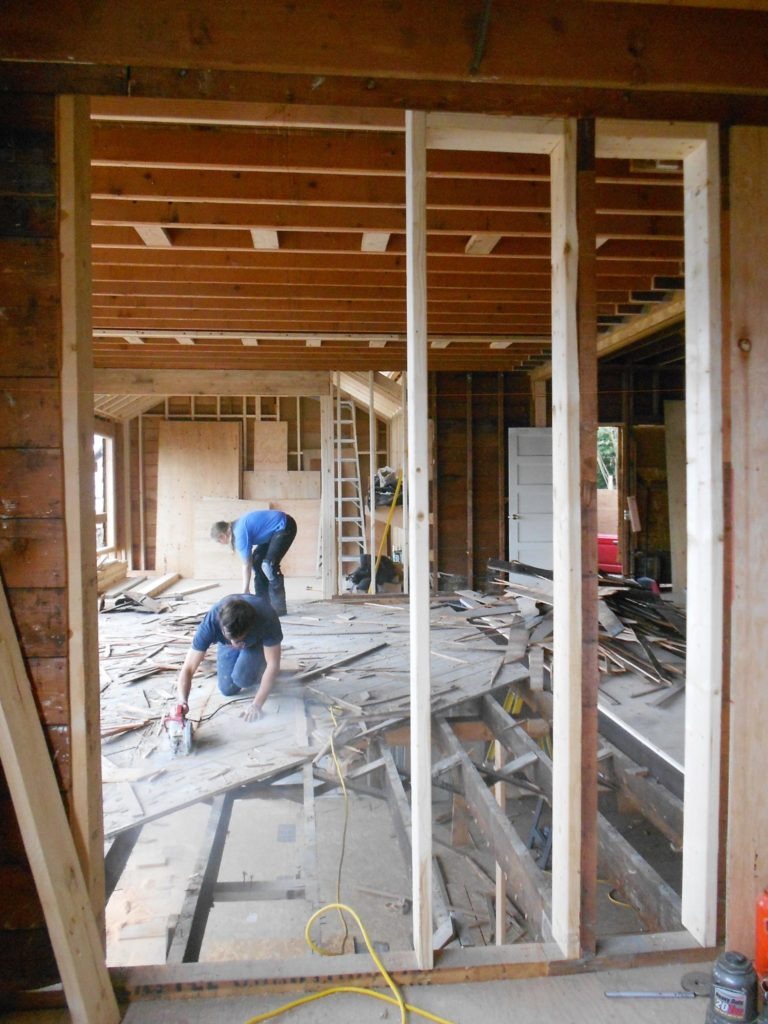CTA Design Builders is in the midst of a 3-story home remodel on Lake Washington belonging to a wonderful family with four kids. The home was originally built in Kirkland and was transported by barge to it’s current location by it’s previous owner, who also added a large addition. This would be an example of what we call “mismodeling”, and we began our work undoing the stylistic changes made to the home, and surgically demo-ing the rest.
Usually in the case of a remodel, we have good bones to work from, but in this case, and likely due to its transportation and settling, walls were not plumb, floors were not level, foundations were leaking and ceilings everywhere were scribed to the uneven floors. In the photos to come, you’ll see where we have new joists, beams, and studs (not just the carpenters!) in combination with the existing structure.
At this point we bring up the question, is it better to remodel, or tear down and rebuild the house anew? Well, in Seattle and many other shoreline locations, all buildings have a required setback from the water’s edge for environmental reasons. If we were to build new, this home would be relegated to the depth of a driveway; if we keep our existing footprint, we are free to build up from it. In this property’s case, the best choice was to remodel. We saved all of the strong bones in the house, and selectively replaced joists, beams, and columns with better structural supports. (You should have seen our team move four I-beams down to the lake level – a total of 4,000 lbs of steel!)
Sounds like a lot of extra work, right? We wholeheartedly believe that the infrastructure of the house is just as important as livability when the job is complete. A plumb and true house is a happy house! Once our adjustments are complete, we will begin to work on the real design of this Seattle home…

This view is looking through the dining room into the future kitchen.
Blogs in this series:
Design Behind the Lake House Remodel
Behind the Scenes: Lake House Remodel
Framing the Lake House Remodel
Lake House: Construction Progress
Categories:
Categories:
Tags:




