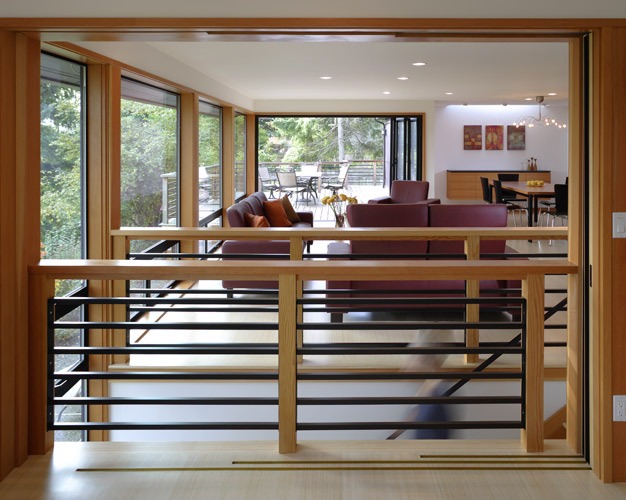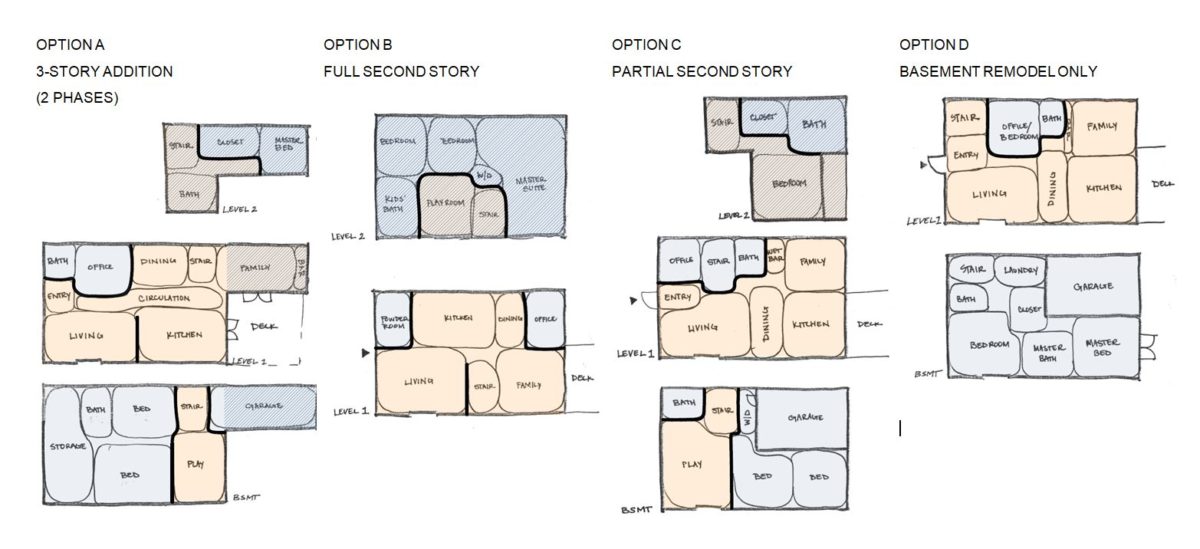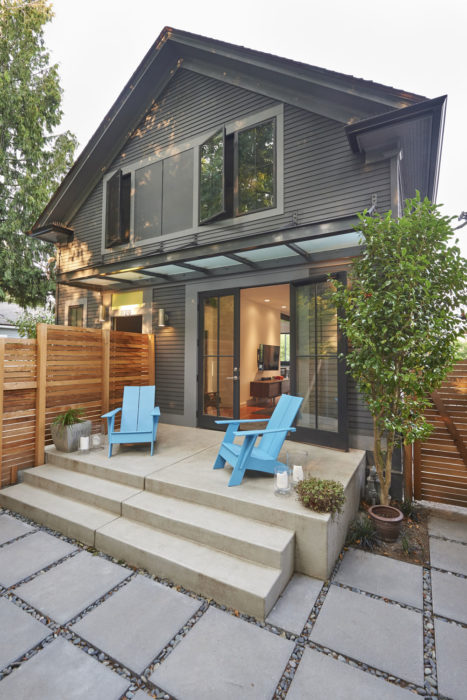After many years as a successful design build company, we have some thoughts on the subject!

Architects are trained to think holistically so we start by considering the goals you want to achieve! We relate these to your location, your neighborhood, the site, whether there are views, how the sun tracks and how the wind blows. In addition, we consider the palette of materials to be used in the construction in relationship to all the other materials in and outside the house, in terms of color, texture, style, location, size, quality and costs. We work to meet your goals holistically. And that includes budget!
We are not driven by the need to keep our carpenters busy; or our cabinet shop; we are driven by good design first, and then choosing from our cadre of competent builders the right contractor fit for your particular project, big or small (see our blog: Finding the Perfect Contractor).
We love the challenges our projects bring: from making a beautiful functional house to dealing with critical areas such as wet lands and steep slopes; from designing a project to fit a budget to creating it in a style that fits in with its neighbors; and from the mixing old and new in a way that resonates not only for our time but for the future too.
After many years of schooling and even more years interning and working for others, an architect brings a unique skill set to the design and building process.
For deeper insight into what we do as Architects throughout each step of a project, read about our process at CTA!
Need help deciding whether to remodel, tear down & build new, or sell?
Architects do feasibility studies. This study lays out the possible options, informing our clients on what is feasible and what it might cost.
Let’s say you’re wondering whether you should remodel or sell your house and buy another. Or perhaps tear it down and build a new house. This is a common question we get asked. And in fact, we were in that situation ourselves, not so very long ago. A good architect can help resolve this issue. A solid brainstorming session can often bring out the possibilities and costs for a remodel and/or addition to your existing house. Or maybe some sketches need to be done, then you can actually see what’s possible.

Remodel/addition options can be compared to what you might be able to do if it were an all new home. There are usually not so many design compromises needed in an all new home, it might just be worth it. But an owner wants to compare and architects can help.
Architects study options. We share these with our clients in order to further the conversation about what makes the most sense. Architects can ensure the design, whatever it is, fits in the neighborhood and takes advantage of whatever amenities the property offers, such as natural light, privacy, connection to nature, and floor plan ‘flow’, to name a few.

For more insight on working with an Architect, check out ‘Working with an AIA Architect’
Trusting your architect
An architect is not required for most residential single family projects. But an architect brings years of training and experience to the table to enhance the success of your project, whether it’s a simple DADU (detached accessory dwelling unit), new house, addition, or remodel. To get the most out of working with your architect requires upfront good communications – honest and thorough. Don’t try to solve the problem, that’s the architect’s job; let your architect flex their creative muscle and explore solutions you may not have considered! Describe what you want to end up with. Discuss what styles you may or may not like; provide images of things you like (which are easily found on Pinterest or Houzz). Be straightforward about your budget – an architect can design to a budget. You may be surprised to discover that the cost of hiring an architect is relatively small compared to the cost of building your project. And finally, trust your architect.

In fact, the Editor’s Letter in the March/April 2019 issue of Dwell Magazine is about how important it is to trust your architect!
“The difference between telling an architect that you want a 10-by-10 foot deck made of wood off your kitchen and simply saying that you’d like to eat outside can be the difference between an inspiring project and a wood deck. When construction is complete, if you can’t eat outside, it will be a failure. If you have a deck, but it doesn’t inspire you in any way, it will be a missed opportunity. Ideally, the ideas of the client and the art of a talented architect are both realized.
The directions that clients give architects are the essence of any home and are critically important input. The more involved you are with the architect, the more likely it is that you’ll enjoy eating outdoors in a way never imagined (and that the design will be lasting). But in addition to outlining your dreams and wishes, to be a good collaborator you need at some point to trust your designer. This can be made easier if, from the start, you have a love of the architect’s work, a basic interest in the designer as a person, and a feeling the architect might be able to uncover something unique about your family…”
– Editor’s Letter: Inspiring Innovation, Lara Deam, DWELL March/April 2019
If you don’t have access to the March/April 2019 issue of Dwell magazine and would like to read the entire article this quote was pulled from, visit
https://www.scribd.com/article/401756889/Inspiring-Innovation
Categories:
Categories:
Tags:
Tags:

