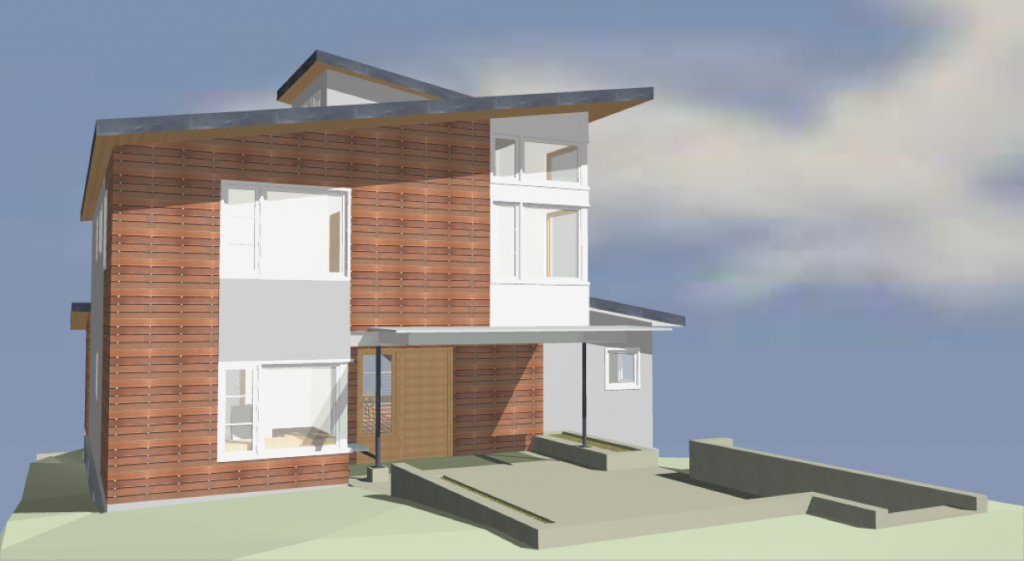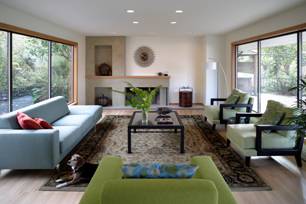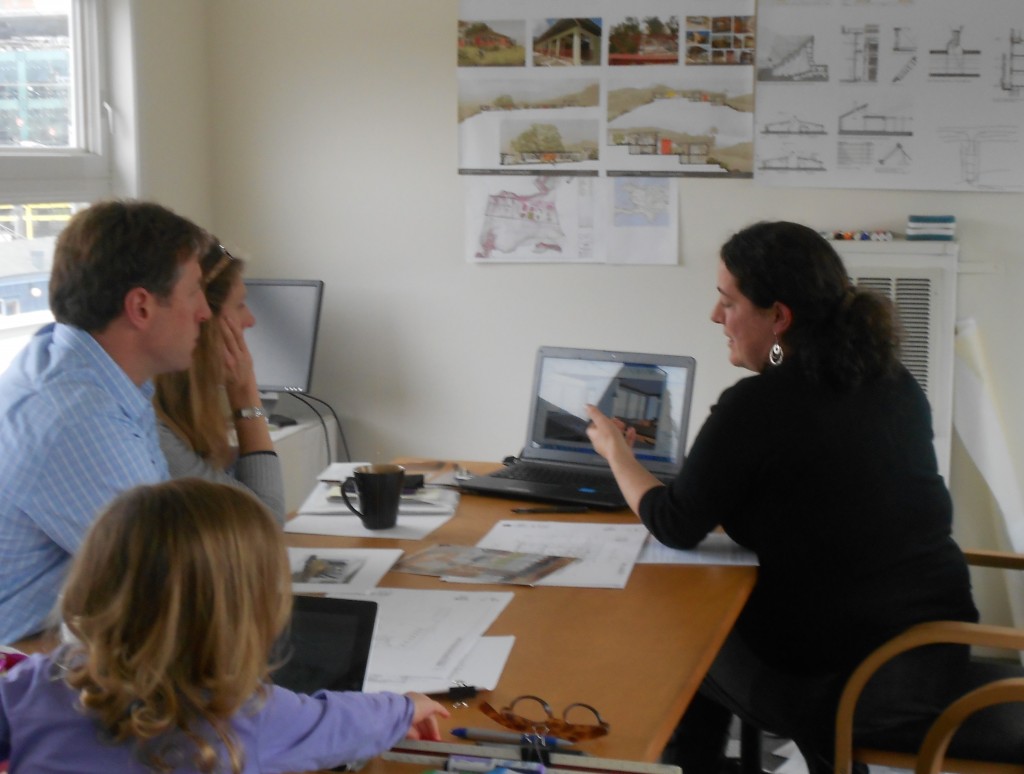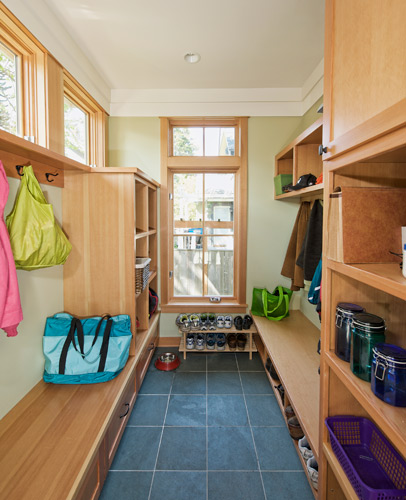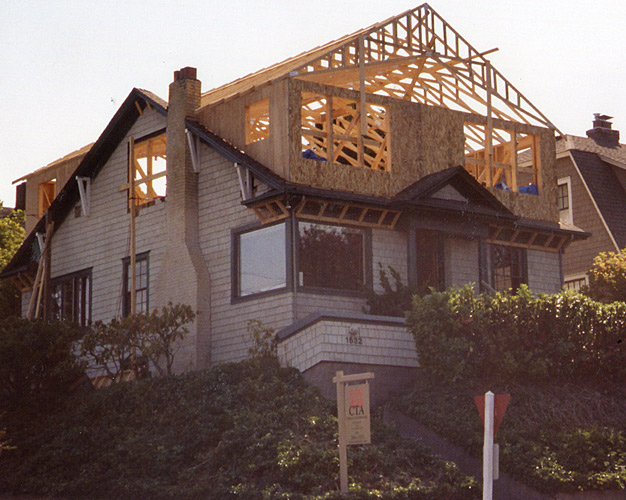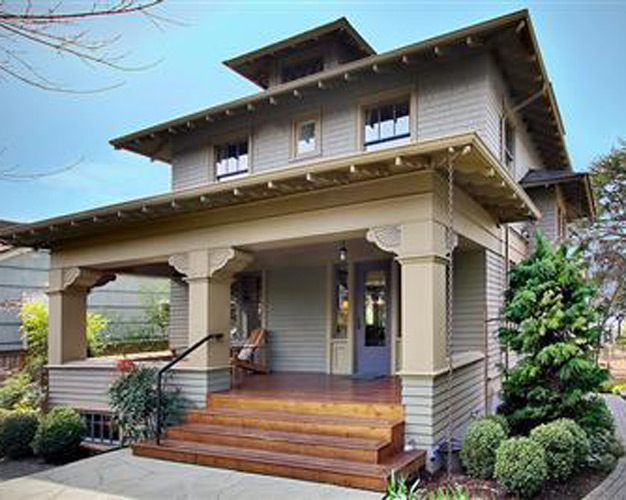Big View House #2: 3-D Schematic Modeling
Quickly moving into the schematic phase, we have been working with the owners to refine their needs and implement them into the design. After the “napkin sketch” presentation from our […]
Big View House #2: 3-D Schematic Modeling Read More »


