Connecting to the outside for year-round enjoyment.
On every remodel or new house design, we work hard to configure spaces so they have a strong inside/ outside connection. We do this because we believe living symbiotically with nature is always important in our lives. It’s a soothing element in an increasingly chaotic world. And it usually brings in more natural light, which is really important, especially in an environment like the Pacific Northwest, where light can be scarce. Designing in ways that connect to the outside also bring us color and texture, making for a more sensory rich environments.
We can bring more nature into our lives by how we design our house. We can simply look at it, or we sit next to it, or maybe right in it! We engage with nature. It needs to make sense however, taking into consideration such things as security, privacy, glare, and energy. In our work, as Architects we try to balance these things in a way that the whole of the house engages with its site. Your personal outside spaces can be in the treetops, just outside your bedroom, in a courtyard, or on your roof!
Below, we have selected images from several of our projects to help illustrate the many ways in which we design to connect to the environment around us. No matter the style of your home or the conditions of your site, connecting to the outdoors through design will enrich your space and your life!
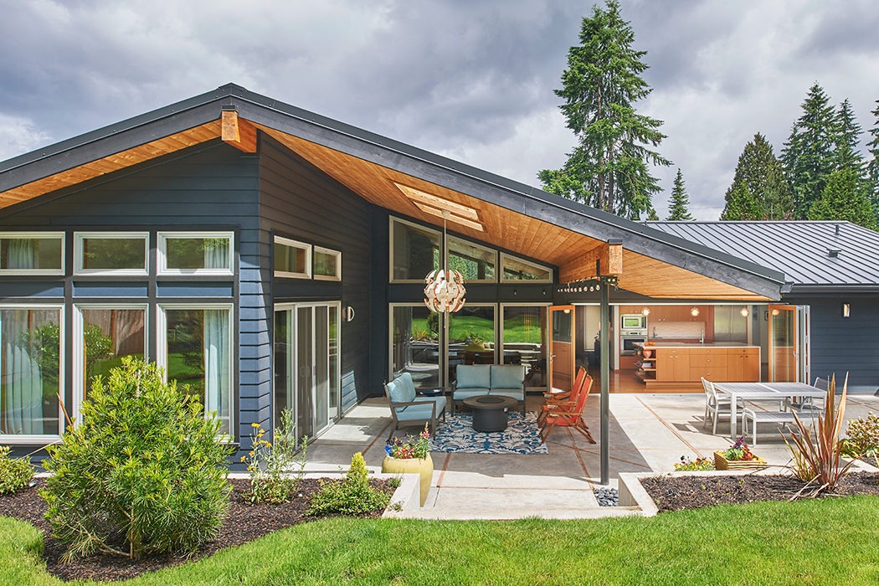
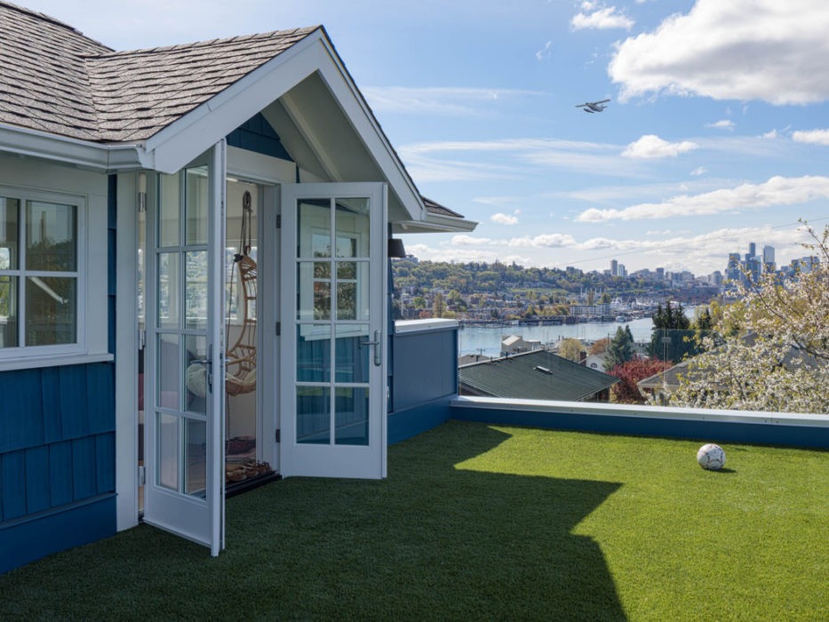
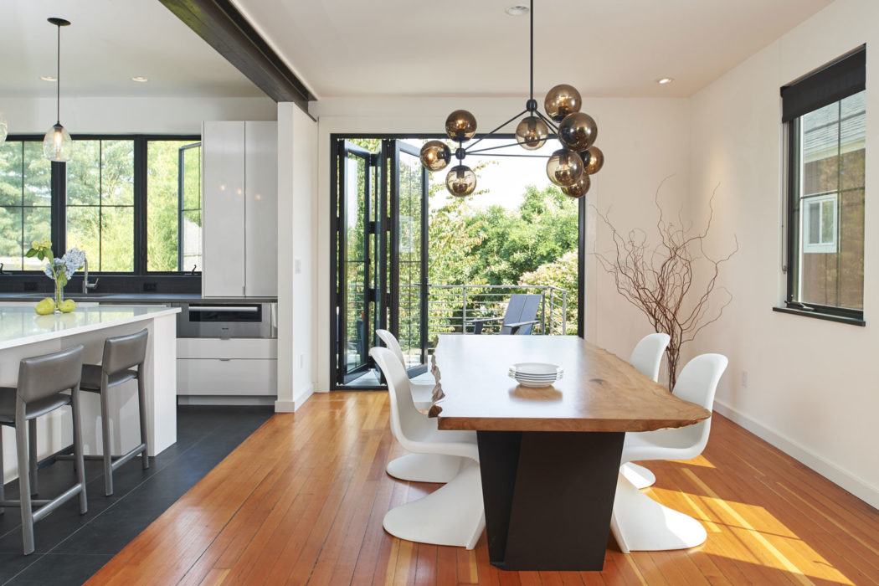
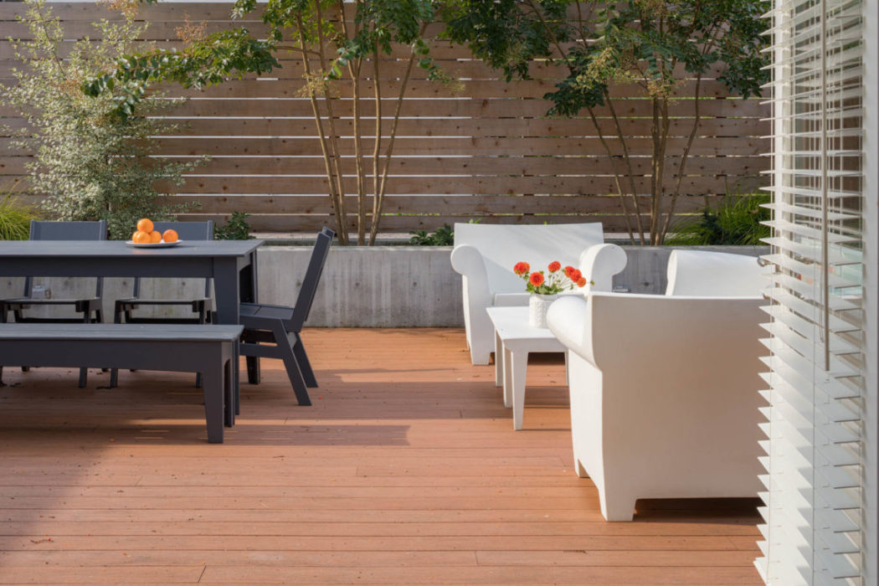
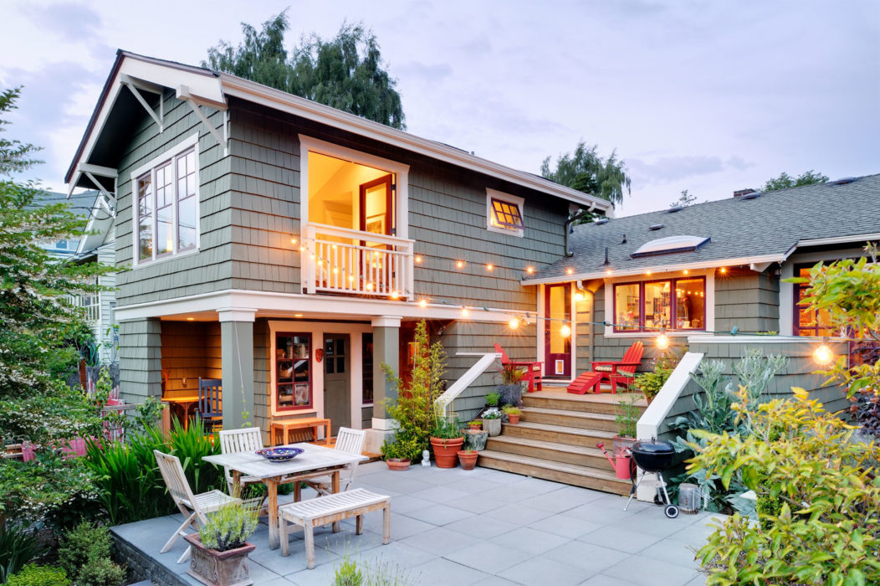
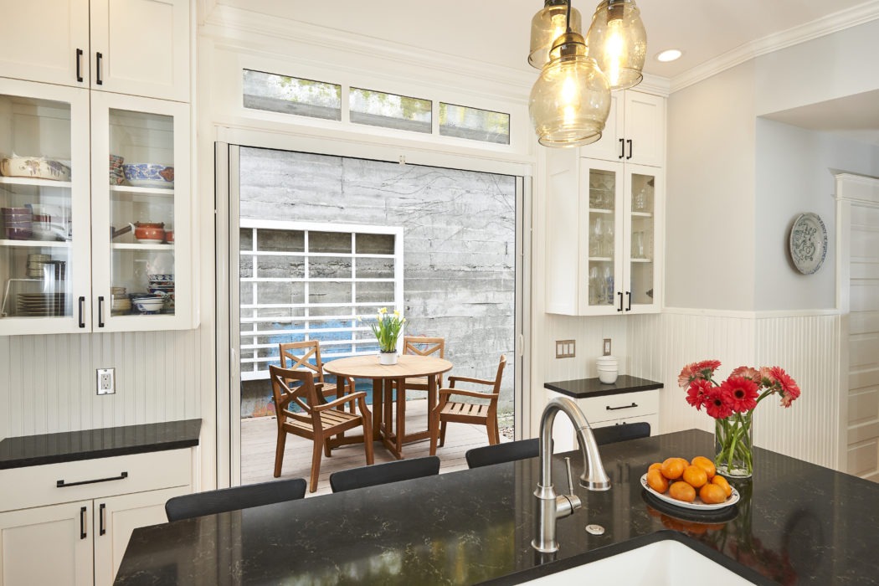

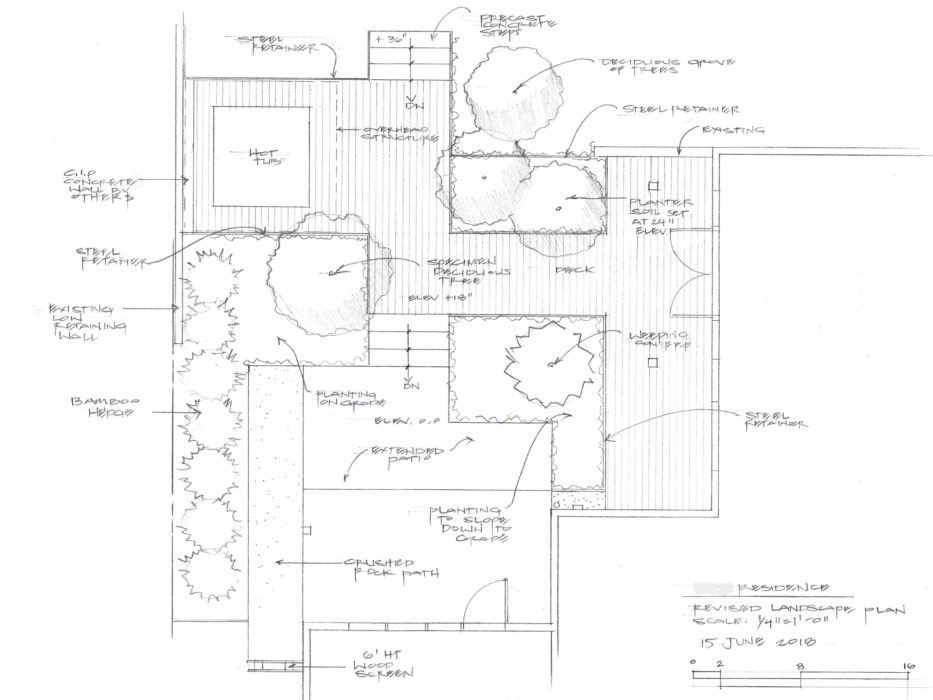
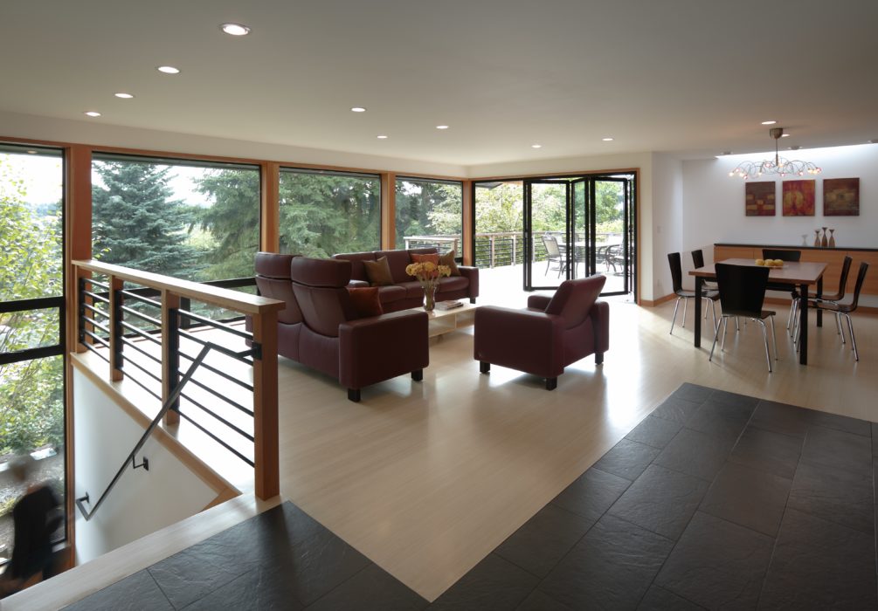
Categories:
Categories:
Tags:

