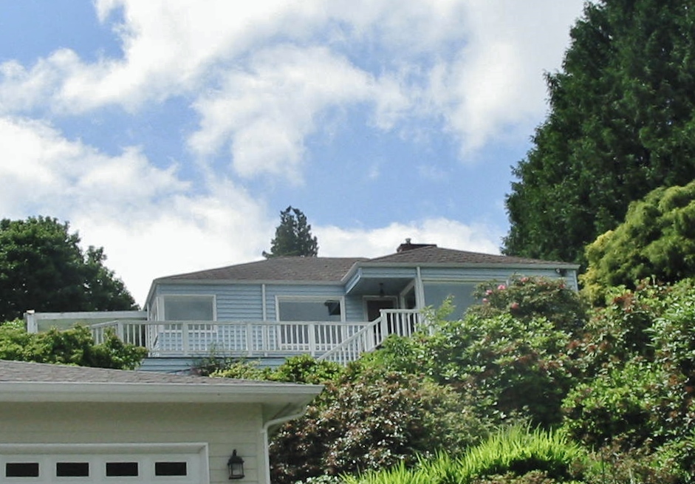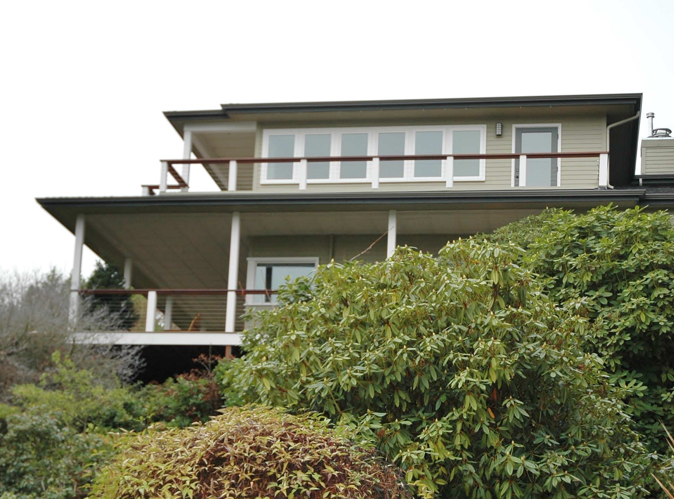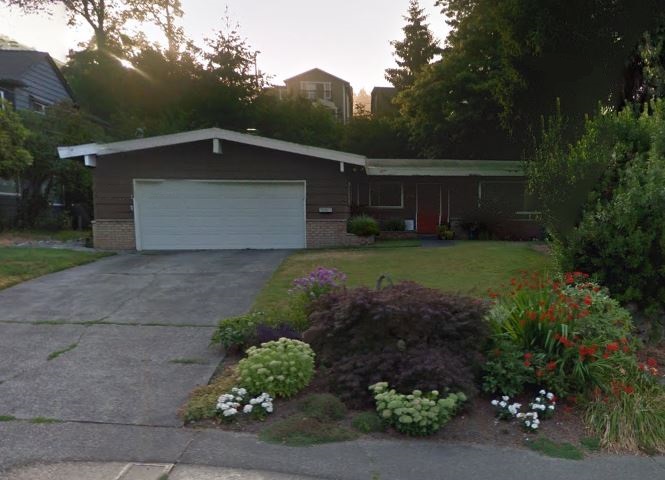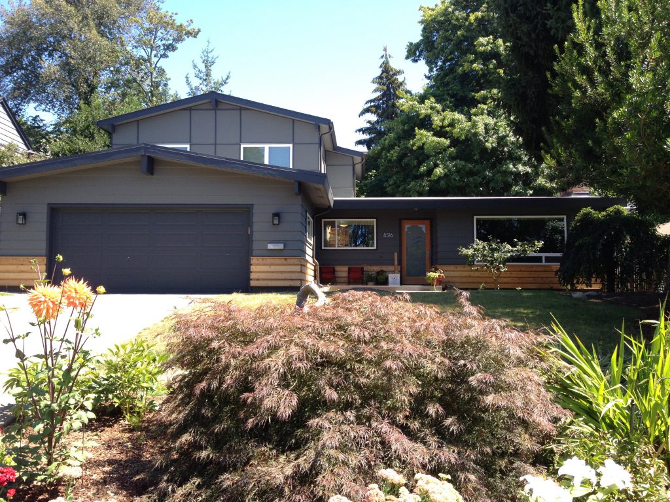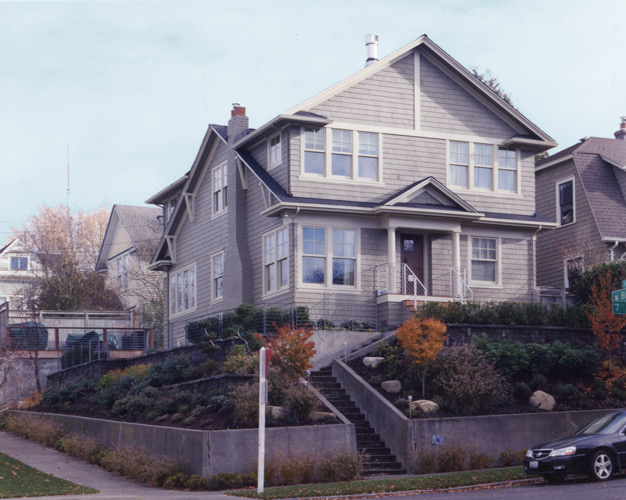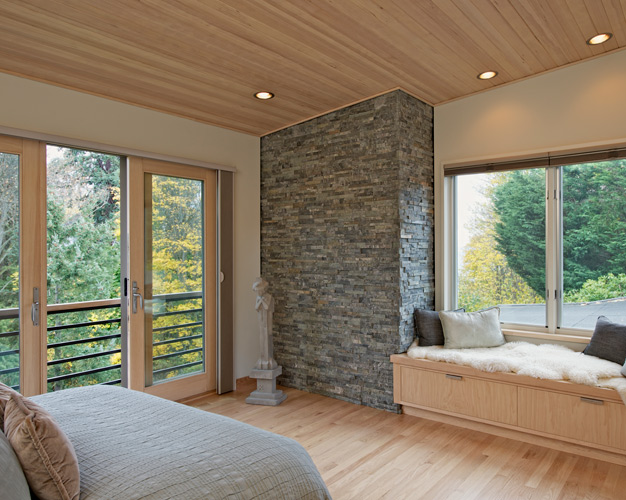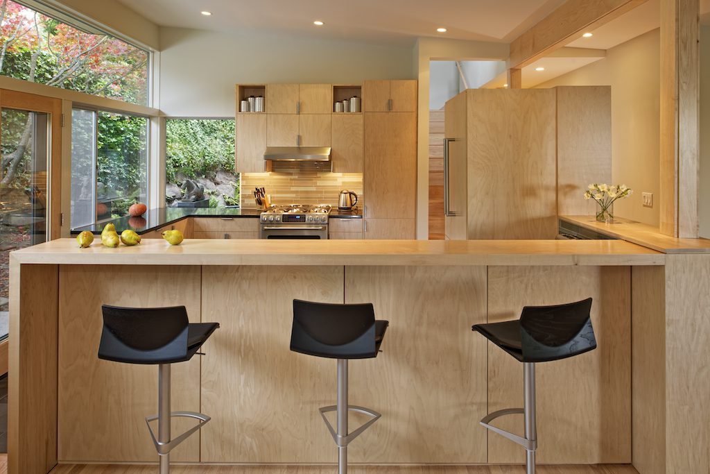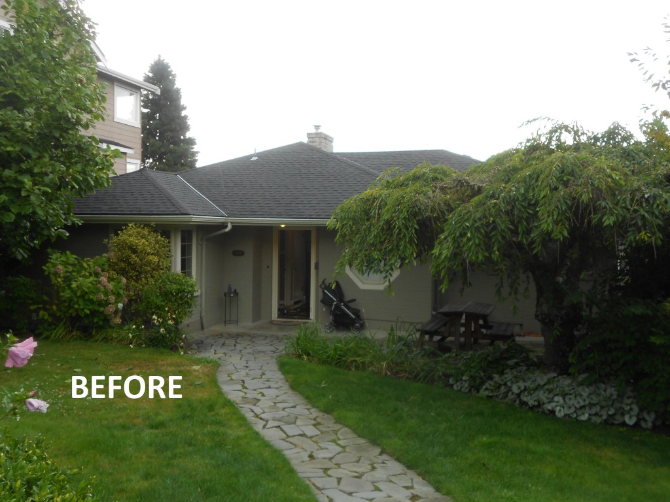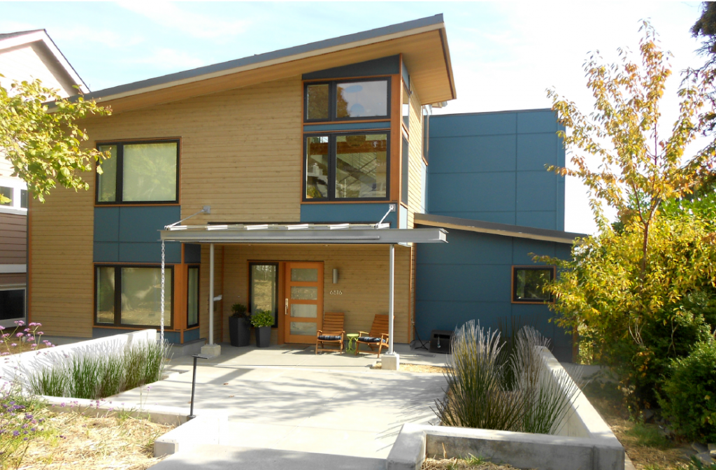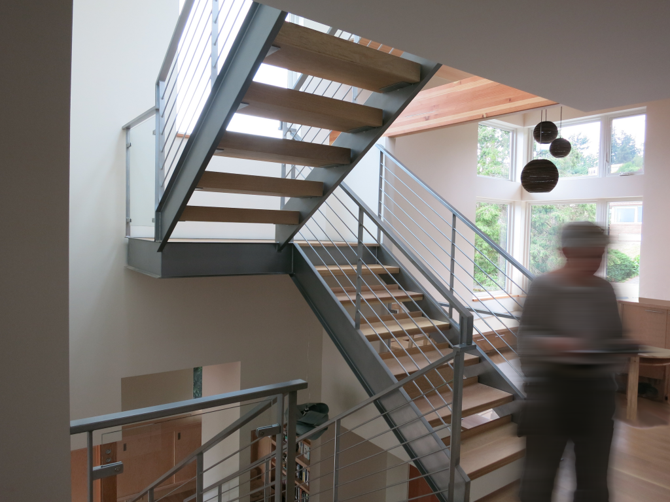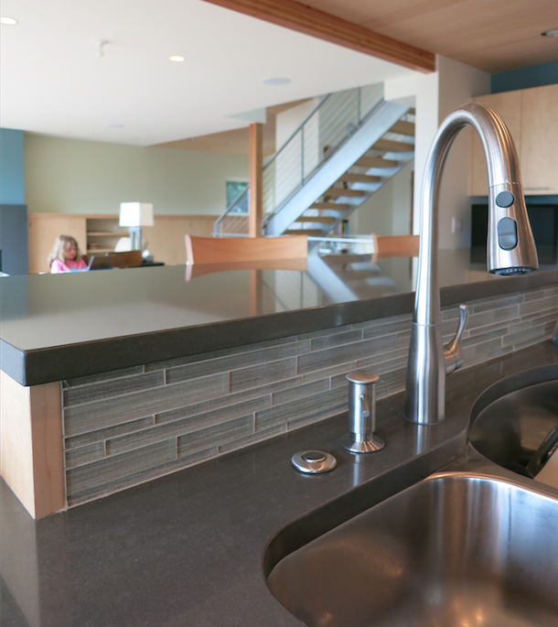As the market keeps getting hotter, many Seattleites are investing in their homes, and one of the biggest investments one can make in their home is a second story addition.
Typically this encompasses (and has room enough for) a master suite and an extra bedroom or two. We also like to give the the top of the stair a little breathing room to allow for a light-filled stairwell and a small nook or play area, all to make the addition seem as expansive as possible.
The Little to Big House project’s Phase 1, below, allows for our clients to convert the space above the porch into a balcony off the master when they’re ready for Phase 2.
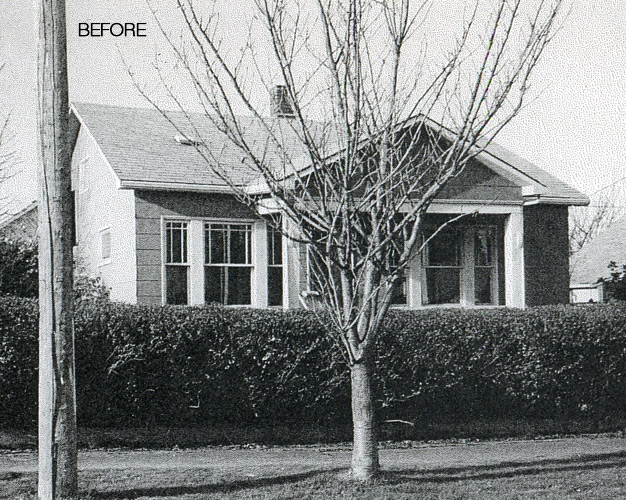
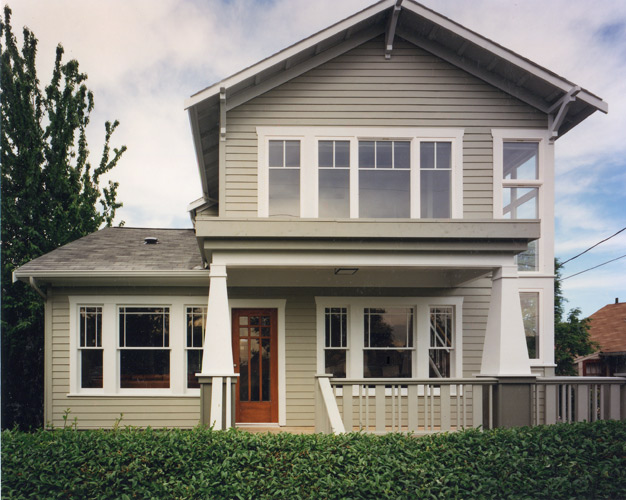
This View Ridge home, below, was only a small summer cottage until the owners decided to take advantage of it’s amazing Lake Washington views.
The Greenwood Addition home, below, was recently finished – and at almost double the square footage!
Beyond increasing the raw square footages, a second story addition is an especially prudent investment when you can “add” a view to your home. Many of our second story clients come to us saying, “We would have a perfect view of [downtown Seattle, Mt. Rainier, Puget Sound, etc.] if only our house were a few feet higher!” Maximizing these views and strategically creating private, natural spaces away from neighboring homes is where we set to work in the addition.
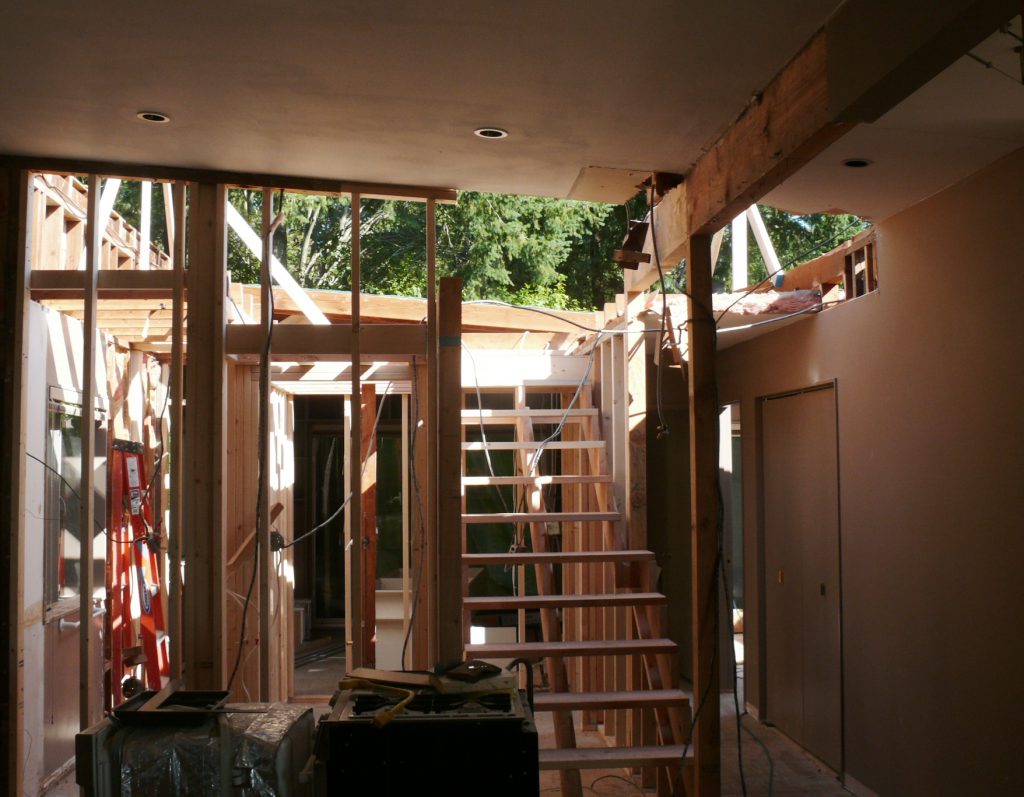
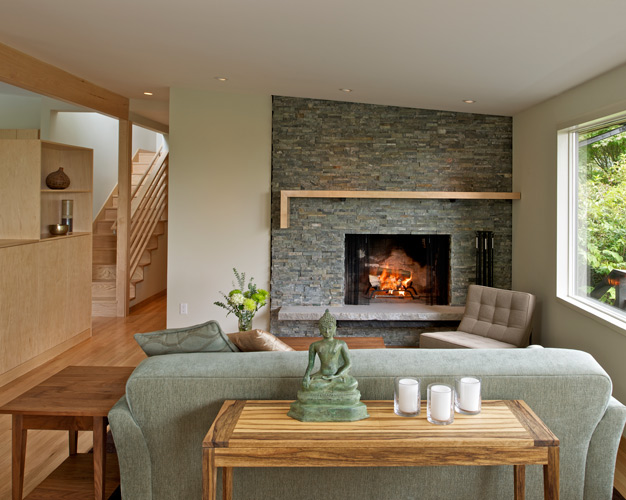
Shown above are “during” and after pictures of the new addition to the Mid Century Sanctuary
In the main floor, we also have to consider the placement of a staircase to reach your new addition. It should flow seamlessly with the circulation of your downstairs, so sometimes this means reorienting a few walls. Building an addition certainly gives the exterior a new look, and so it can be a great opportunity to remodel your existing interiors, especially if you’re doing any additional construction outside of the stair.
As the addition itself can stretch a budget (think around $250-$300/sq.ft.), our clients have taken a wide stance on any additional work. In the Little to Big House (right), our clients did very little remodeling on the main floor – just a coat of paint and some trim adjustments to match the new – and in the Subtle Second Story Addition project (below), we just remodeled the kitchen on the main floor.
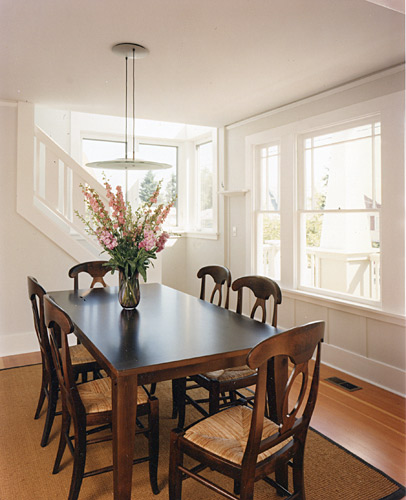
Comparatively, in the Mid Century Sanctuary (below), we extensively updated the main floor interiors from the kitchen to the powder rooms to match the master suite. In this project and the projects above, the second story was an addition on homes that already had a distinctive style that was worth preserving and integrating with the new, but that’s not always the case and we’ll see one below.
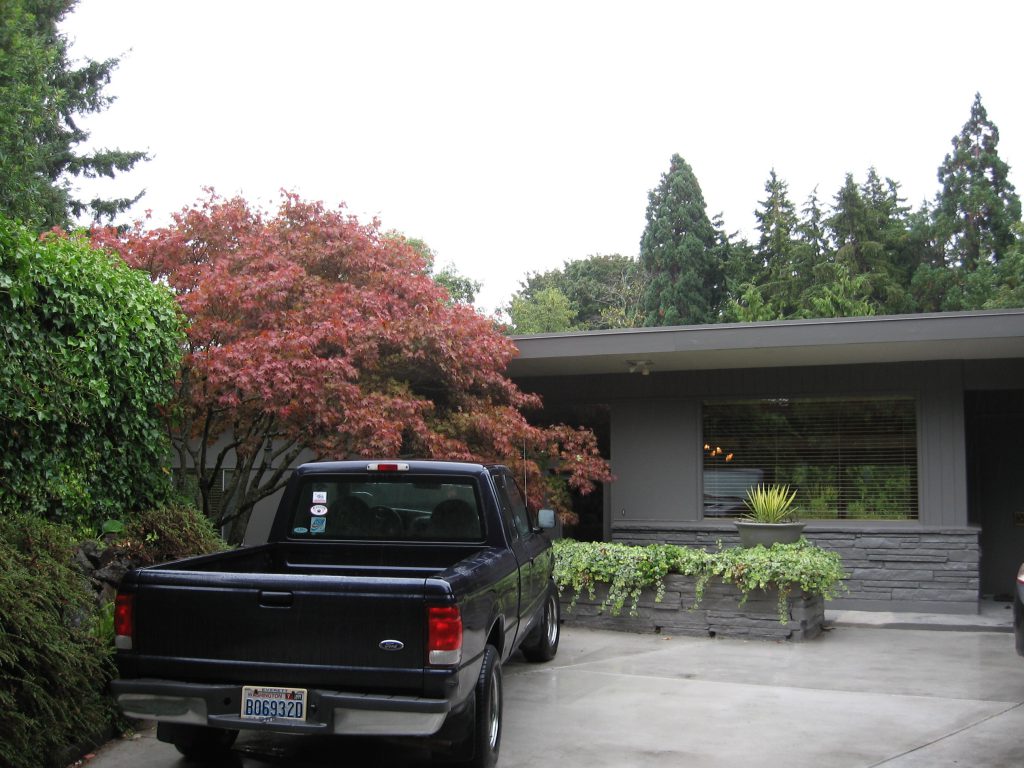
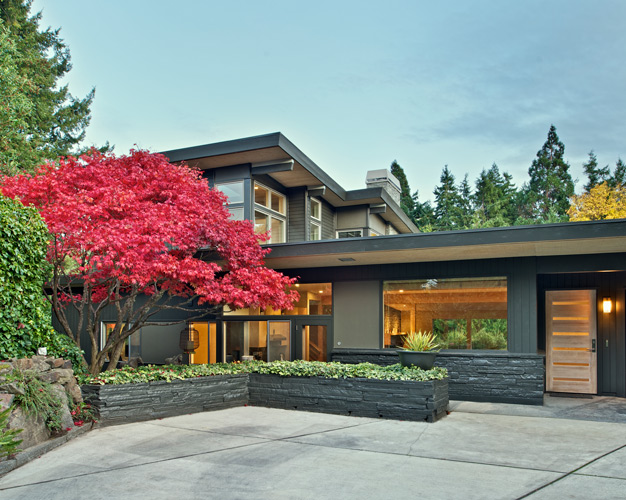
In the most extensive type of second story addition, shown below in the Big View House, there is huge opportunity for an entirely new appearance. In this remodel, the entire house came down to its bones and was built anew into a contemporary, sustainable home. This type of remodel is usually on a home that doesn’t have many qualities the owner wants to preserve or can’t easily be replicated in the new, or more frequently, is a home that the owner purchased exclusively for an extensive remodel – see our blog on Speed Design Services. The outcome of this house was a contemporary 3 1/2 story livable, functional home with open, light-filled spaces that our clients love and were able to customize to their liking.
Categories:
Categories:
Tags:


