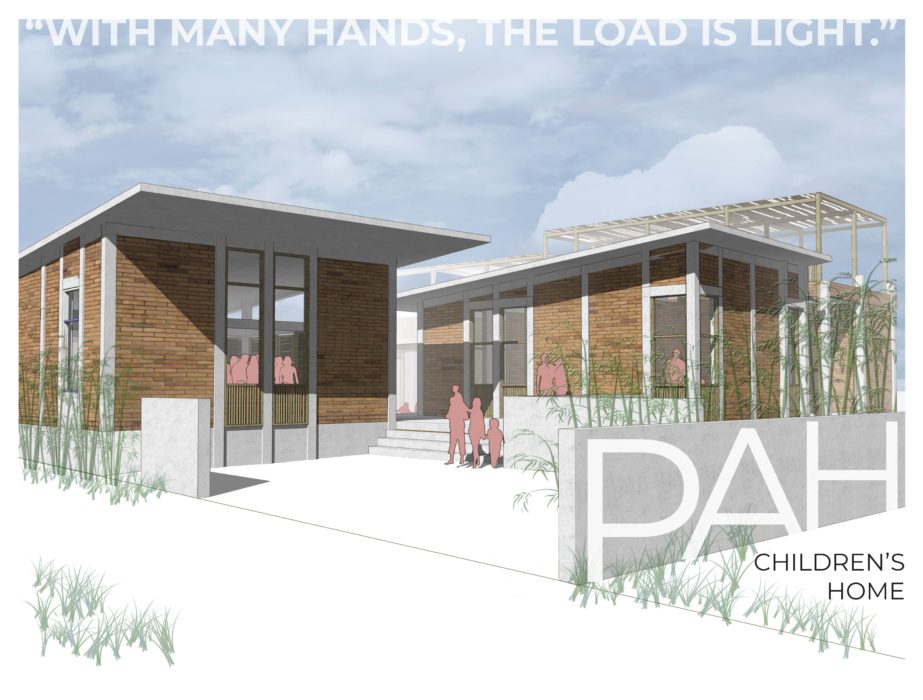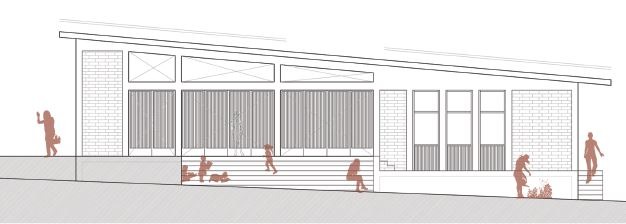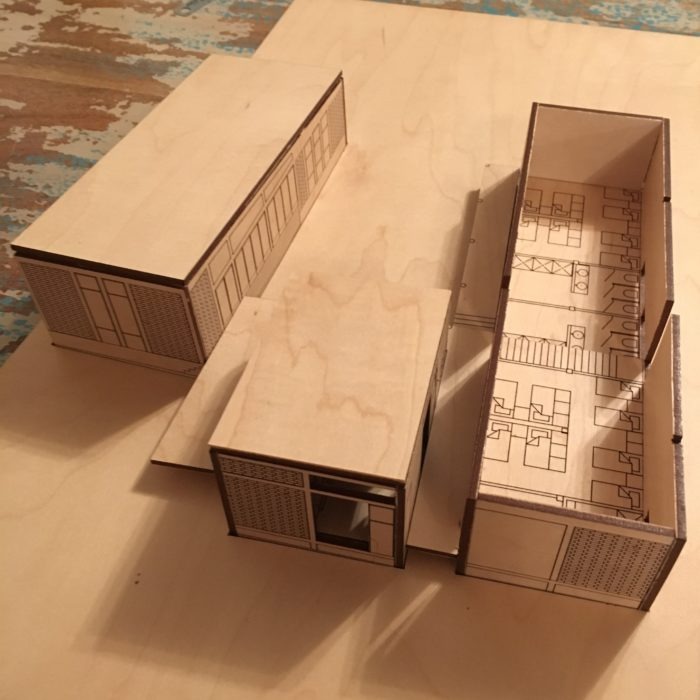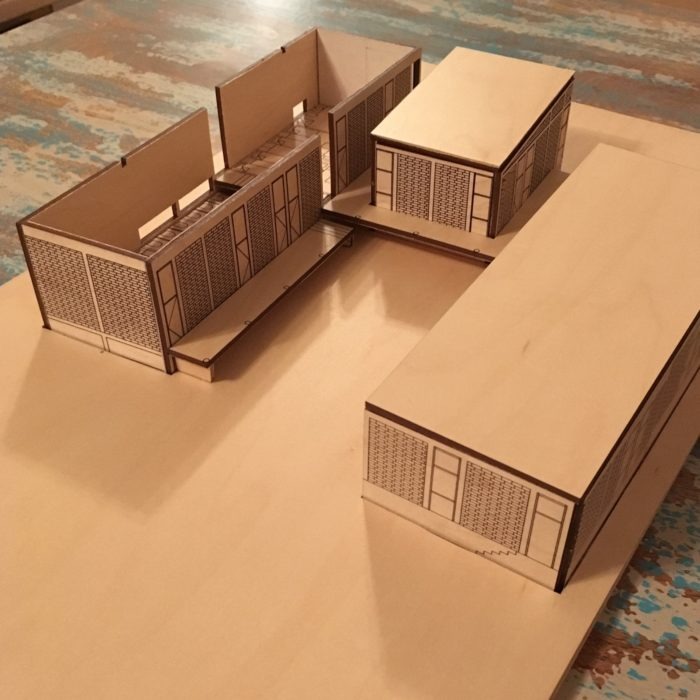
The Gonaives Children’s Home & Teaching Farm is moving right along! After some initial site clarifications, we’ve got a plan, a real old fashioned (physical) model, and a 3D digital study model. Next up, meeting with the builders!
This is an orphanage for 34 kids, plus staff, with bunk rooms, a kitchen/dining/multipurpose areas and of course, guest quarters and office. The small buildings surround a courtyard in the historic “lakou” manner. Oh, I forgot to mention the garden and barn! The kids raise food to both eat and sell, while also taking care of goats and chickens.
It’s all sustainable construction, with locally made bricks, composting toilets, natural ventilation strategies, and solar panels for electricity. The compound is raised 30 inches above grade to thwart flooding and is utilizing a locally handcrafted confined masonry construction system to resist earthquakes and hurricanes. That’s a lot to design for, but we want the children safe!


This is a great team effort – a volunteer project of CTA Design Builders and Architects Without Borders- Seattle. AWB has many such life changing projects, including projects in Africa, Asia, the Americas and even right here in Seattle! To see all of the active projects, explore awb-seattle.org. This work relies on the generous donations from people like you and the time given by many volunteers. We are more than half way through our fundraising goal for 2019, so please help us reach our goals by making a tax deductible donation to AWB!
To see more of our team’s progress, take a look at our presentation boards from the recent AWB Seattle fundraiser. For more information and history of the project, read our previous blog post.



Categories:
Categories:
Tags:

