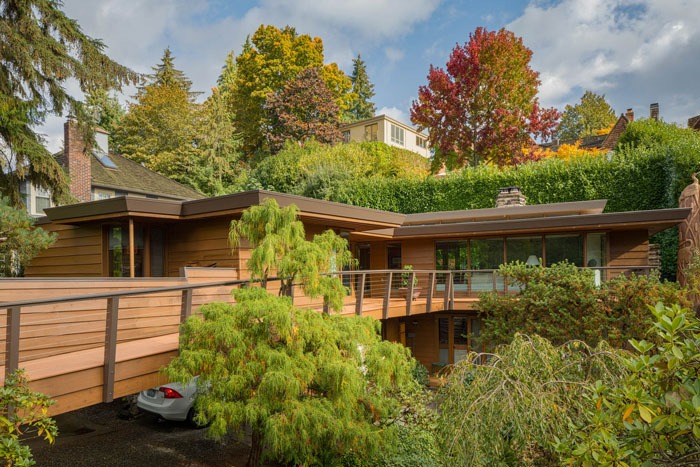
We were honored to be called back by the owner of this extraordinary home when their entry bridge was in need of repair. We had designed and built a partial remodel of this home a few years ago, including a new kitchen in its original space, and a couple of bathrooms. (See our project page for this remodel: F.L. Wright Redux.) Revisiting this unique house to repair & remodel the dramatic entry bridge afforded us the opportunity to wander around again and appreciate the genius that is evident throughout this remarkable home. We’d like to share our admiration for Frank Lloyd Wright, and for Barney Grevstad (1913-1982), who designed and lived in the house for many years, and who was obviously heavily influenced by FL Wright.
Wright is still revered as one of the most famous and influential North American architects. His residential designs featured bold new architectural concepts that are consistently seen in all of his work over decades of practice. Late in his career, springing from his highly designed, expensive commissions, he developed a series of USONIAN HOUSES. These dwellings were an attempt to produce a well-designed, low-cost home that average Americans could buy. Small and modest, Usonian houses none-the-less incorporated the same design concepts and characteristics as his high-end work. These houses were wildly popular, and led to the development and proliferation of the ranch style homes that colonized the post-war American suburbs of the mid-20th century.
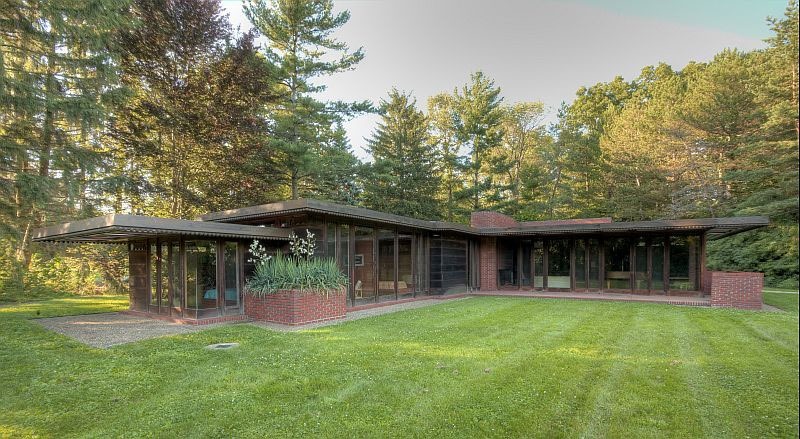
Wright coined the term organic architecture to describe his architectural philosophy. It’s based on the harmony between human habitats and the natural world, with the design crafted to integrate the manmade architecture into the landscape. Flat roofs, overhanging eaves, and an open floor plan are hallmarks of the style. Emphasis on the horizontal is key: roof edges, trim, bricks, cedar siding – all materials are horizontally oriented to meld with the horizon and landscape. Natural materials like wood and stone help integrate the buildings with the environment creating a strong visual connection between indoor and outdoor. Broad horizontal bands of glass are essential in blurring the boundaries between inside and outside. Our client’s home in Seattle by Barney Grevstad very clearly takes cues from Wright’s major residential works, as well as his Usonian designs.
Like most of the Usonian houses, this structure has an L-shaped plan, with the El looking out into a naturalistic landscape – in this case designed jointly by Barney Grevstad and Richard Yamasaki, who was later in charge of “stone setting” for the Japanese Garden in the Arboretum. One wing of the El contains the open living areas; the other wing is the private zone of the house with its bedrooms and bathrooms. The center of the house – the transition zone – holds the kitchen, a semi-private den space and stairs to a quiet daylight basement. The floor plan intentionally creates zones of public space, transitioning to semi public/private, to very private – a concept Wright employed in all his work; this creates a very comfortable living environment.
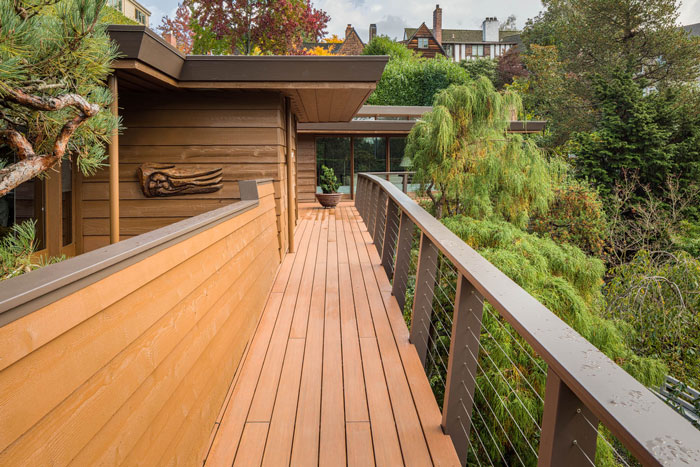
The entry is at the joint of the El – reached by crossing over a dramatic footbridge that looks down into the beautiful gardens below. Due to the steep slope this house was built into, this lower garden is at the daylight basement level. Notice the robust horizontal siding and large cantilevered overhangs.
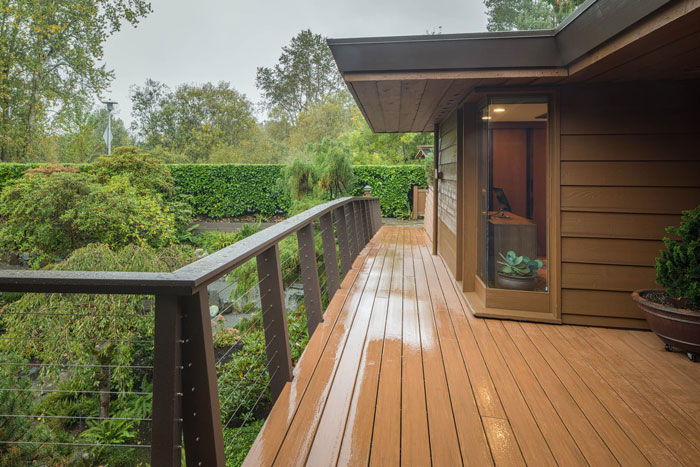
Inside the entry, one is directed towards the living areas which are delineated by a long and prominent skylight. This was a major design element incorporated into most of the Usonian homes. Its effect is multifold: the higher roof with its upper bands of windows lets a vast amount of daylight into an otherwise low, dark interior; the linear shape of the skylight clarifies and strengthens the organization of the floor plan; and it creates a feeling of largess and grandeur in a relatively modest structure. Yet the perimeter areas of lower ceiling are intentionally configured to create places of more intimacy: seating, hallways, transition areas.
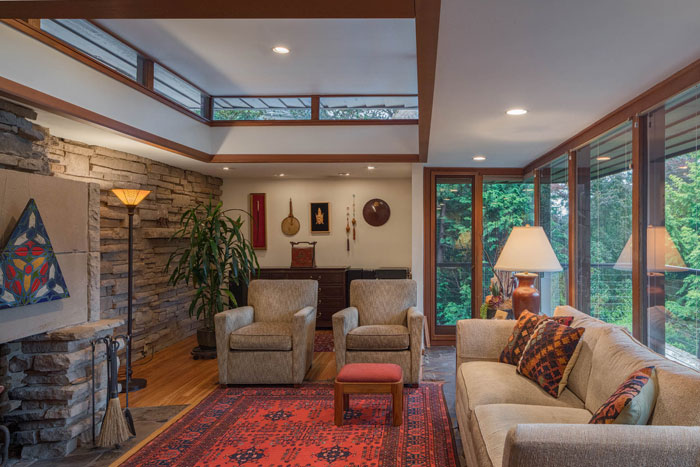
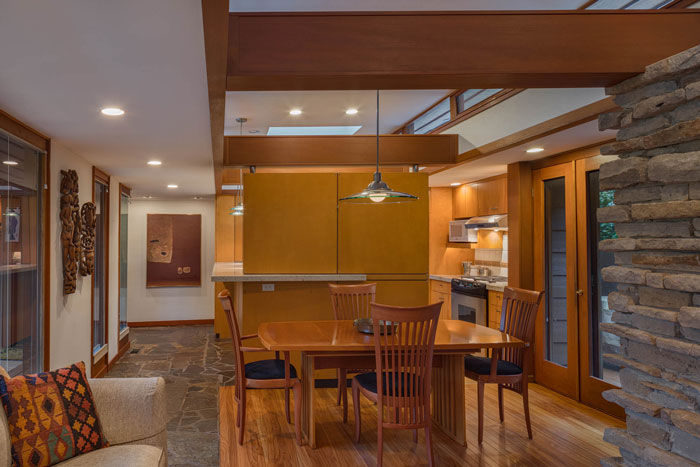
Inside the house, the materials are all wood, stone and glass – reinforcing the relationship with the exterior. Stone is left in its natural rustic state, and in key places moves through a glass wall from outside to inside! In the living area, the window wall is floor to ceiling, looking out into the garden; whereas the back wall is solid and much cozier, featuring a stone fireplace with nooks and ledges for display of art and curios.
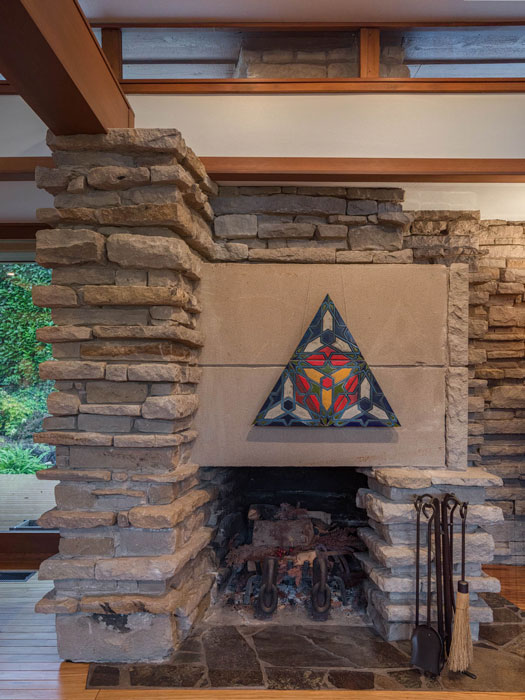
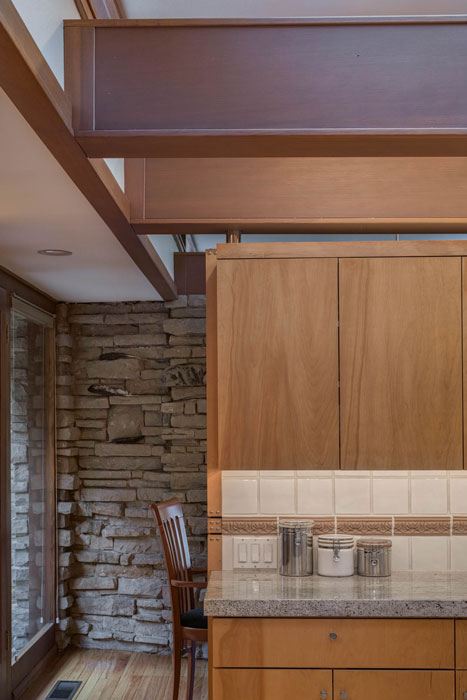
The original kitchen in this house was contained within a small enclosed room in the center of this house, as was typical in Wright’s Usonian houses and of the era in general. Kitchens before the 1970’s were not considered social spaces as they are now! When we remodeled the kitchen, we left it in the same location, but opened up the walls and allowed it to enjoy the benefit of the big skylight above. Beyond the kitchen is the semi-private den space, with its own fireplace – albeit simpler in design and more intimate.
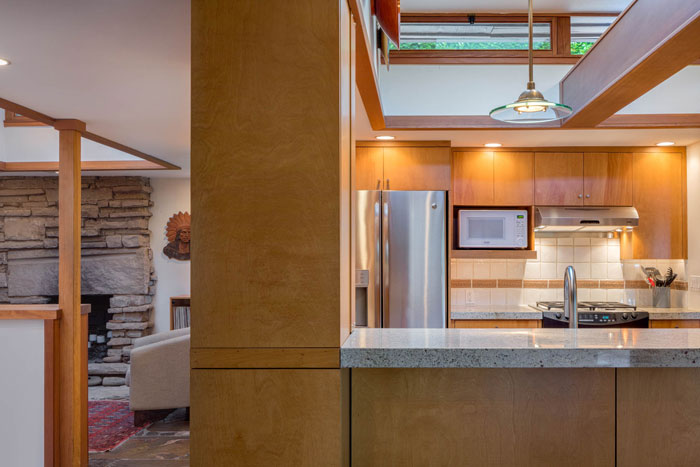
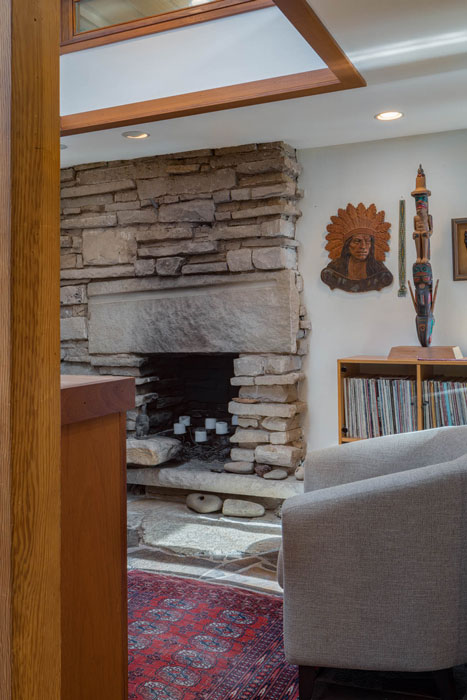
Moving from the public wing into the private wing gets really interesting. See below how there is again a linear skylight, but it is much less prominent and spans over walls from room to room as it works its way down the length of the bedroom wing, even over a bathroom vanity. In one place, an interior window reinforces the light well, creating a break in the wall plane between a secondary bedroom and the stair well – without sacrificing any privacy! The scale of spaces in this wing is smaller and more intimate, materials are less rustic, but the feeling of connection to the outside is maintained – just with smaller moves. Note the corner window (in a small office space) without any structure in the corner! Notice also the use of cedar siding inside the house – again reinforcing the inside/outside connection via that limited palette of exterior materials.
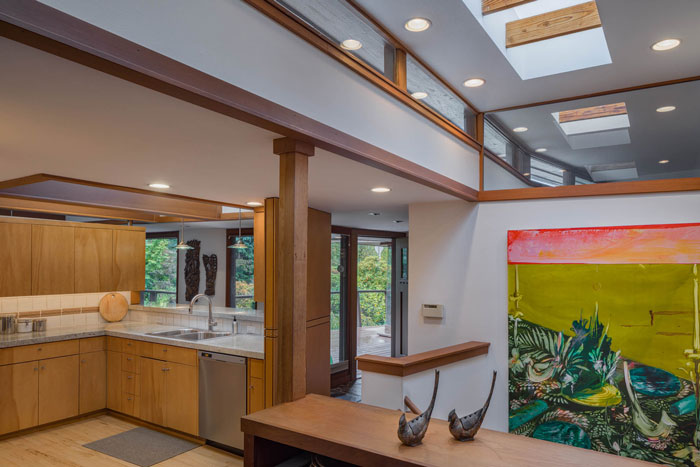
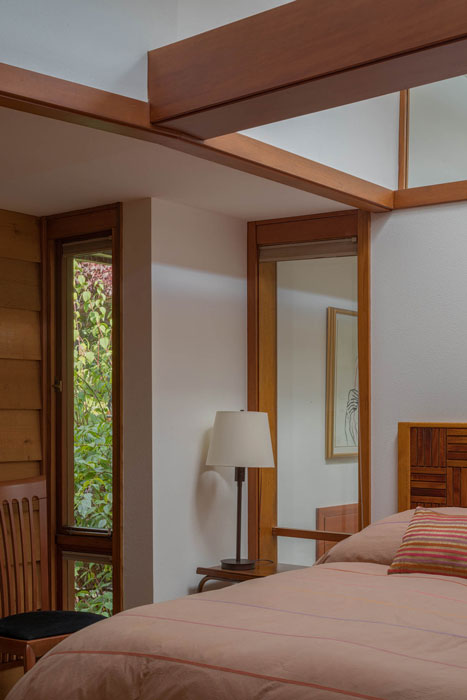
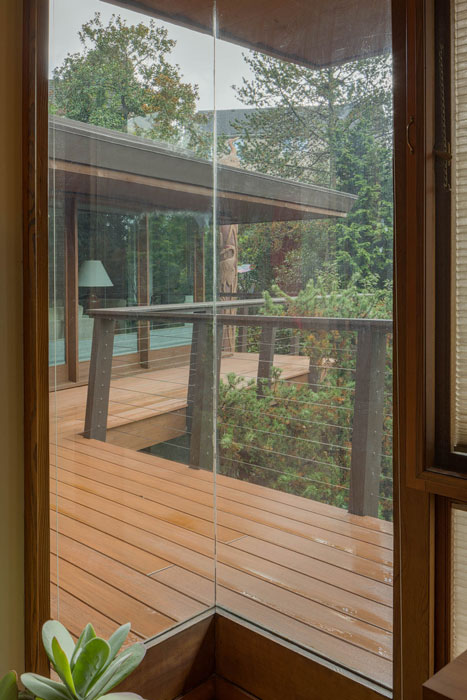
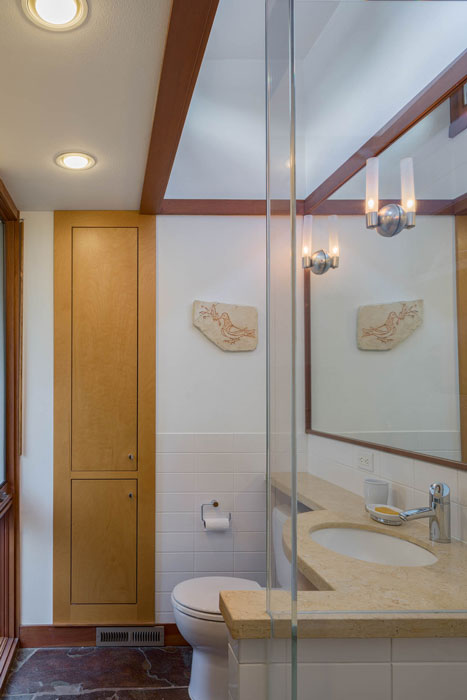
Moving through French doors near the kitchen to the small back yard takes one into a delightfully intimate garden space, where the stone work feels like it has grown out of the ground to become the back wall of the house, and into terraced garden walls – as Wright was so renowned for. This house blends beautifully into its natural surroundings, both drawing inspiration from and contributing to the setting. In revisiting such a unique and beautiful home, our love and appreciation for this house and its many secrets of genius inspired us all over again! And special kudos to the owners, who are so dedicated to maintaining this little masterpiece.
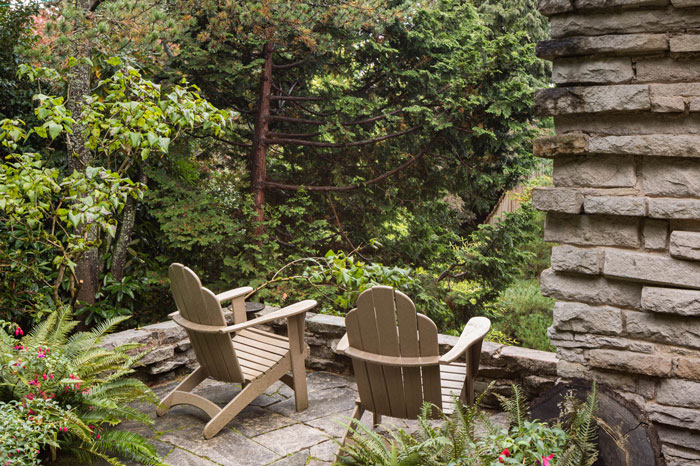
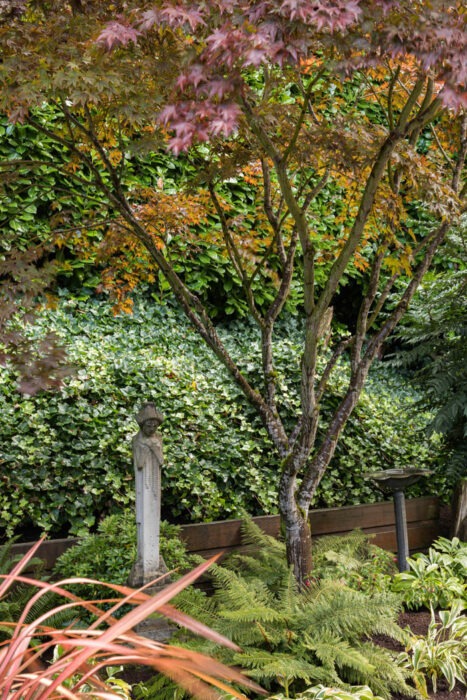
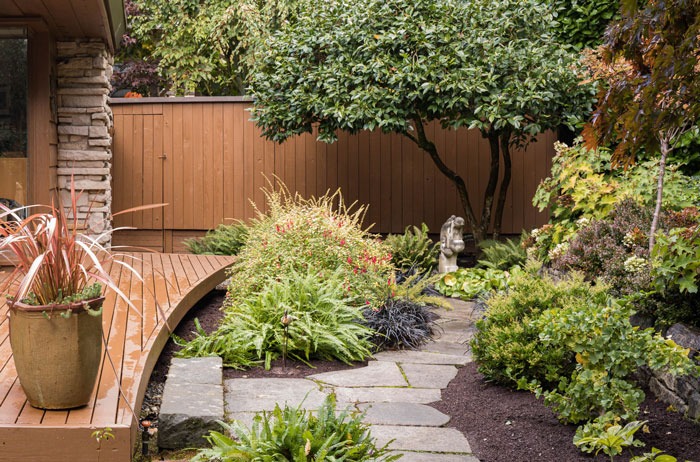
Categories:
Categories:
Tags:

