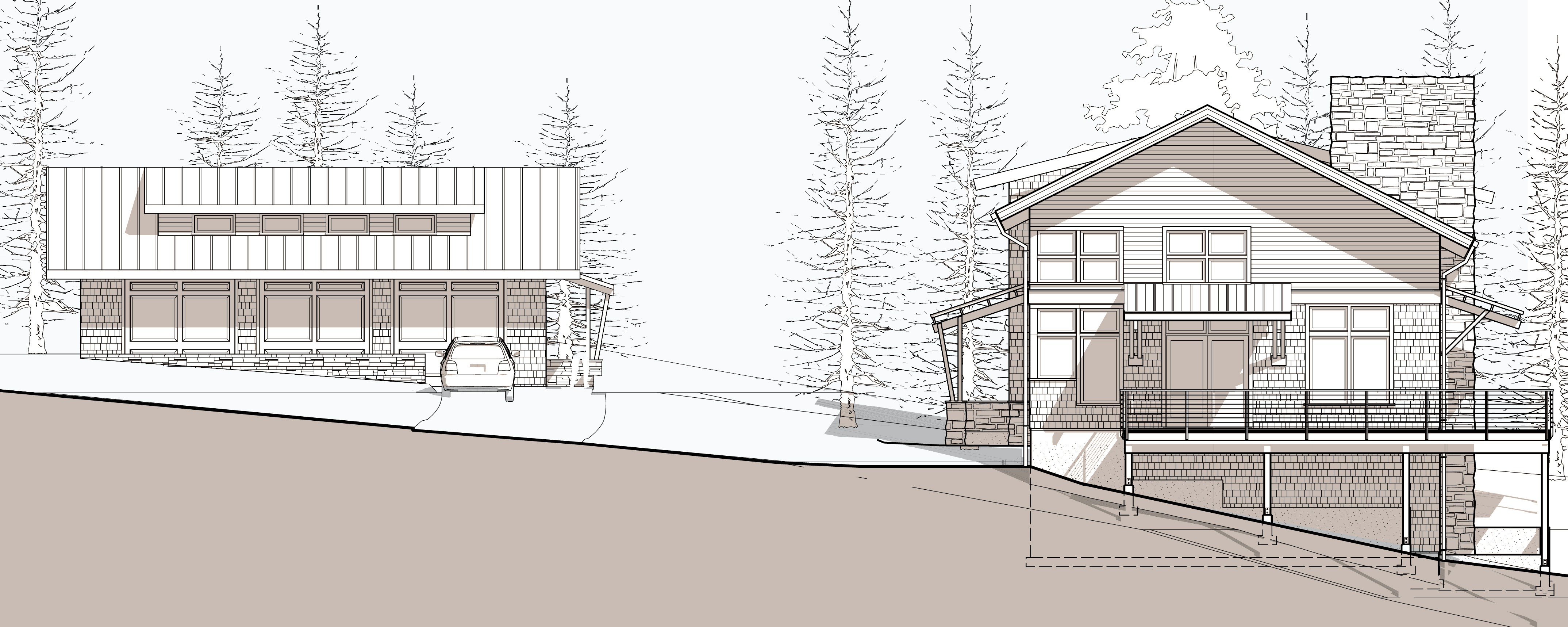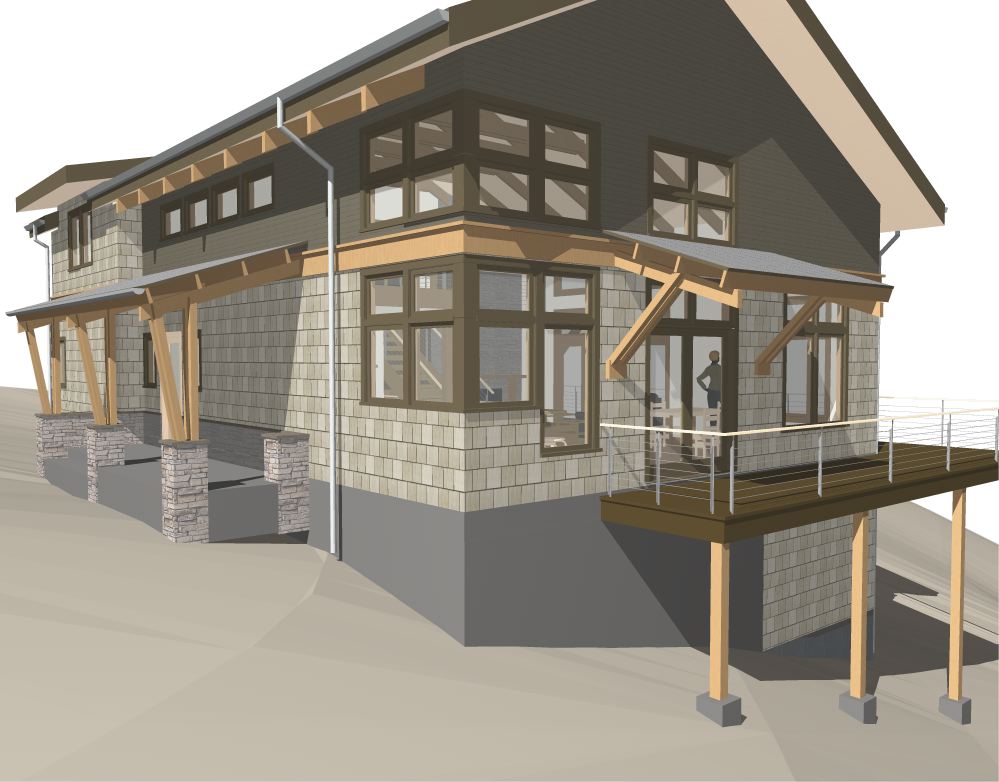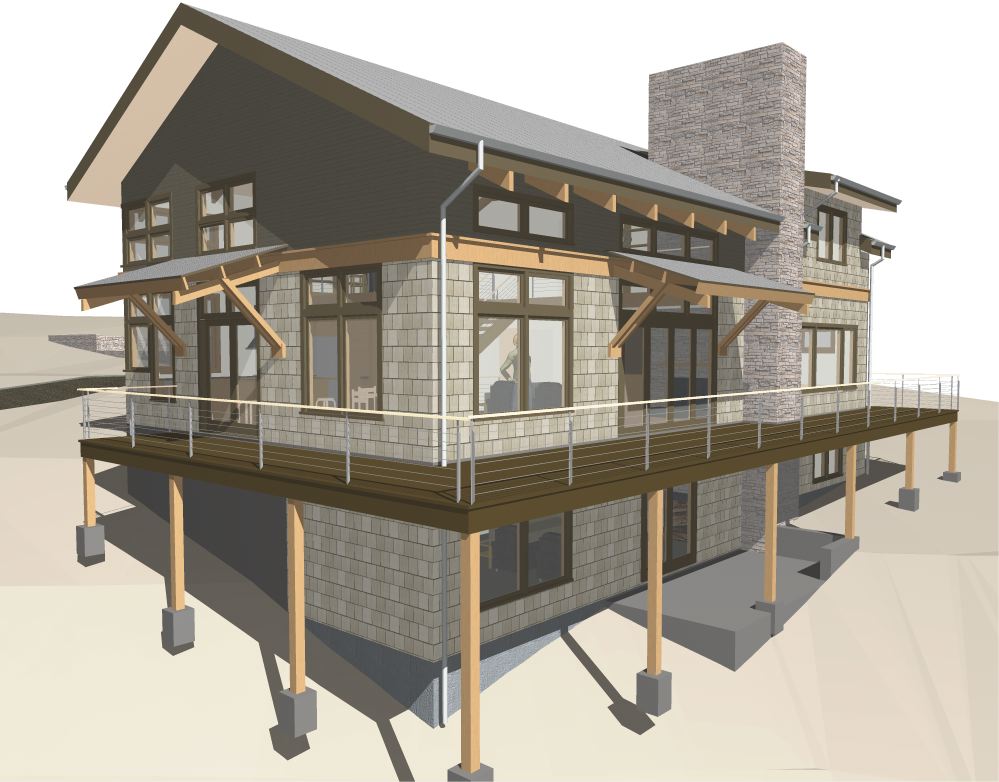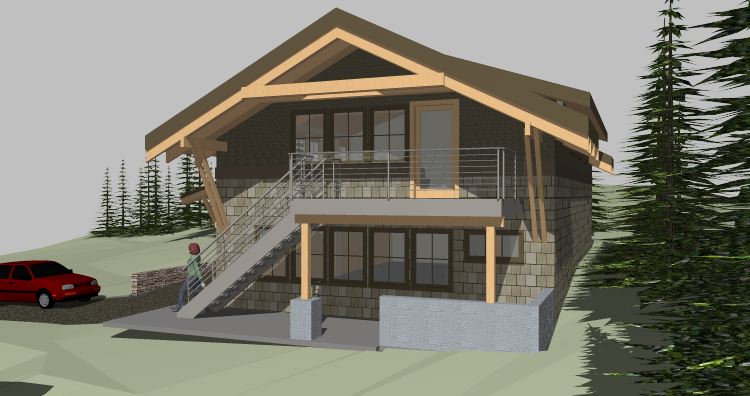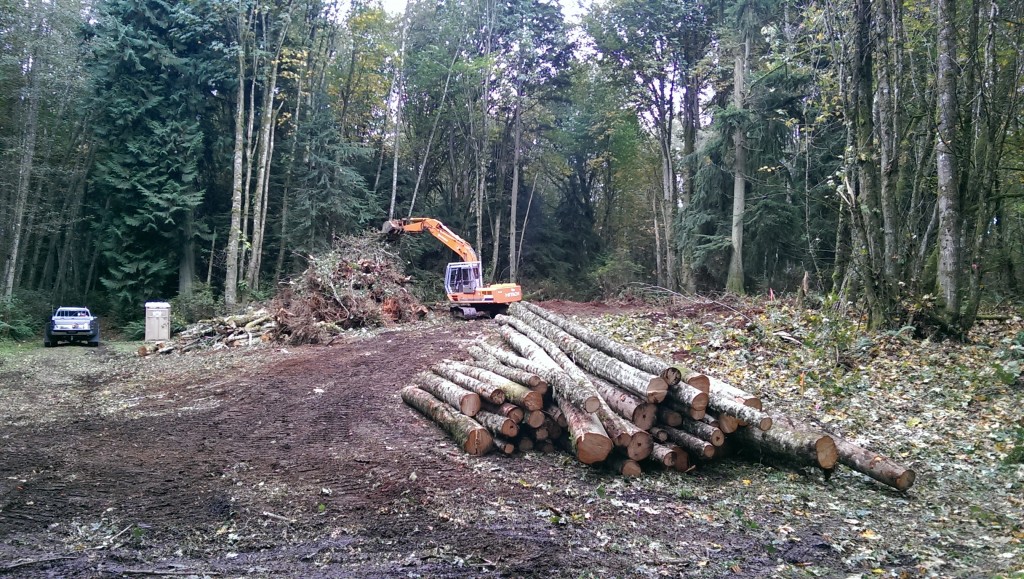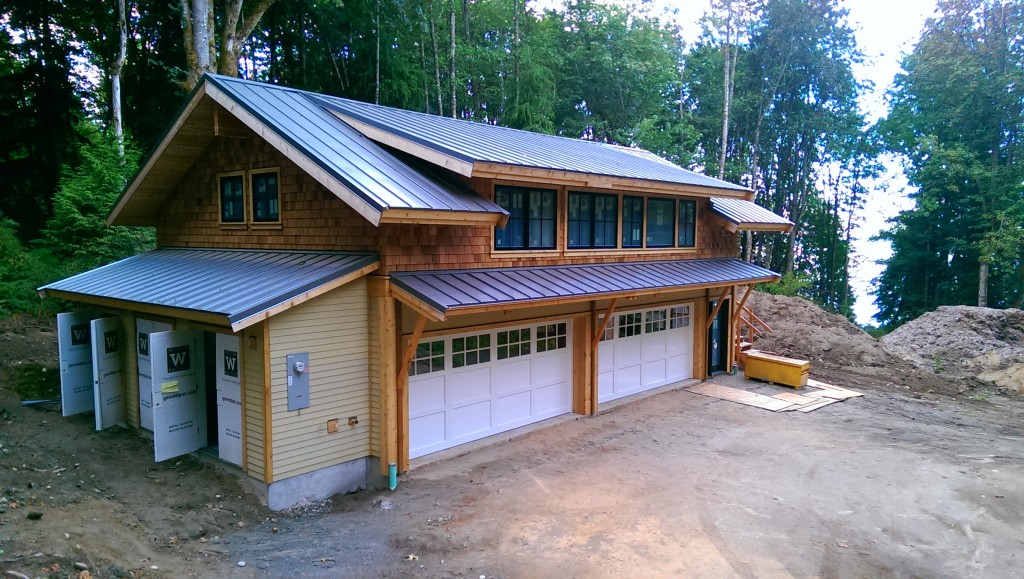CTA Design completed a two-phase master plan for a home in the woods in Kingston, on the Kitsap peninsula, a few summers back and we have just received photos of Phase 1 almost complete!
The original design included a site plan for a two story home with finished basement, a detached 3-bay garage, and a full studio with kitchen and plumbing above. In the ensuing changes, the project split into two phases so our clients could live in the studio until they were ready to build the home. This changed our garage to a 4-bay garage for a workshop and second lavatory, while expanding the large shed dormer on the roof for better light transmittance and headroom shown in the photo below.
Main House:
Garage:
The home itself is contemporary, but influenced by the historic mountain lodges in the National Parks, such as Paradise on Mount Rainier and the WPA Timberline Lodge on Mount Hood in Oregon. The double height space on the main floor, enormous stone fireplace, collar ties and exposed timber structure tie together the lodge-like feel with the contemporary steel rails, shed roofs, and expansive windows. Our clients were looking for a large master bedroom and at least two kids bedrooms with a playroom (we gave them two + two guest bedrooms in the daylight basement), not knowing how large their family would grow to be. The view is to the east so we pushed back the garage to the north property line to squeeze a generous section of view not blocked by the home for the studio deck, which then allowed us to create a spacious courtyard at the entry.
The steep slope and proximity to environmentally sensitive zones complicated the permitting process considerably, so our buildings were kept closer to the front yard set back, and old growth trees remained on the slope to keep it intact. The plateaued area of the site was cleared for the home and garage early 2014, and the garage work has just been completed, with an (almost) done photo above. We’re excited to see the next phase begin!
Categories:
Categories:
Tags:


