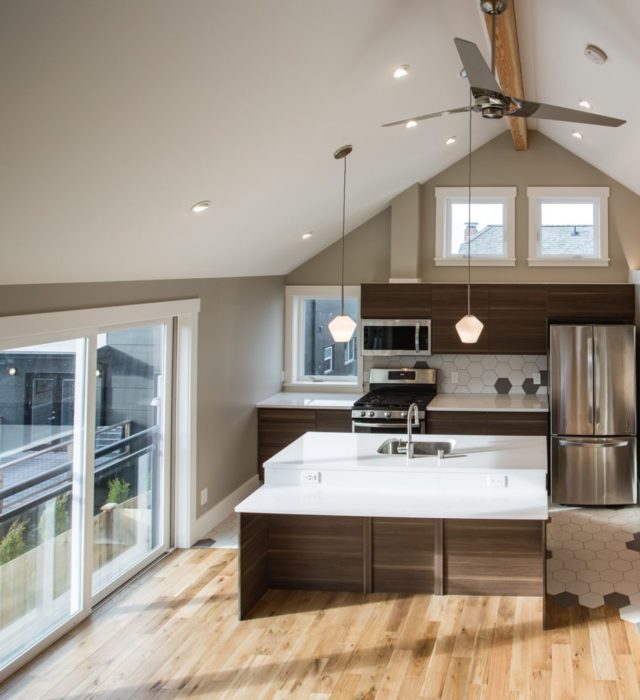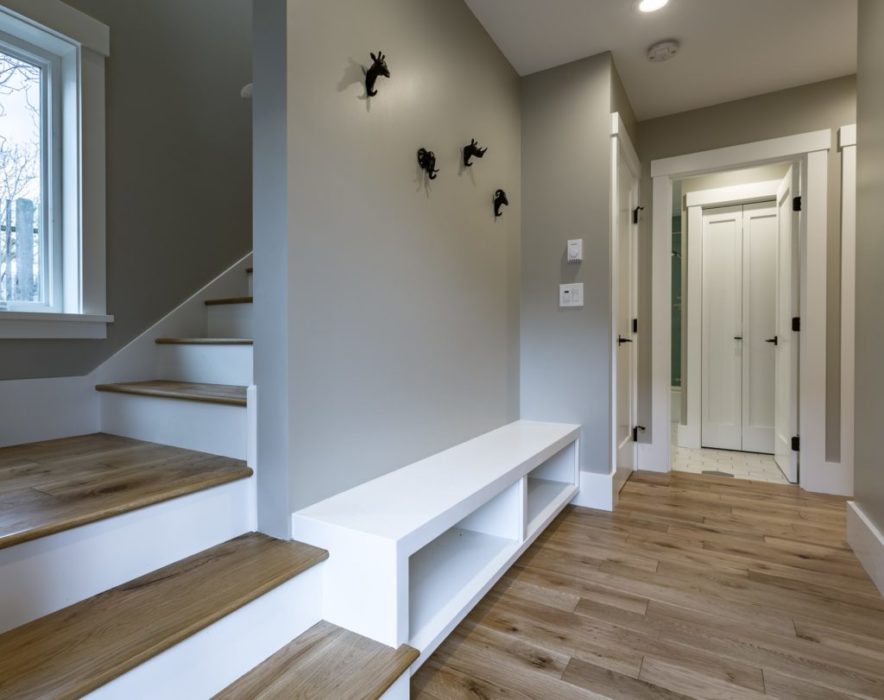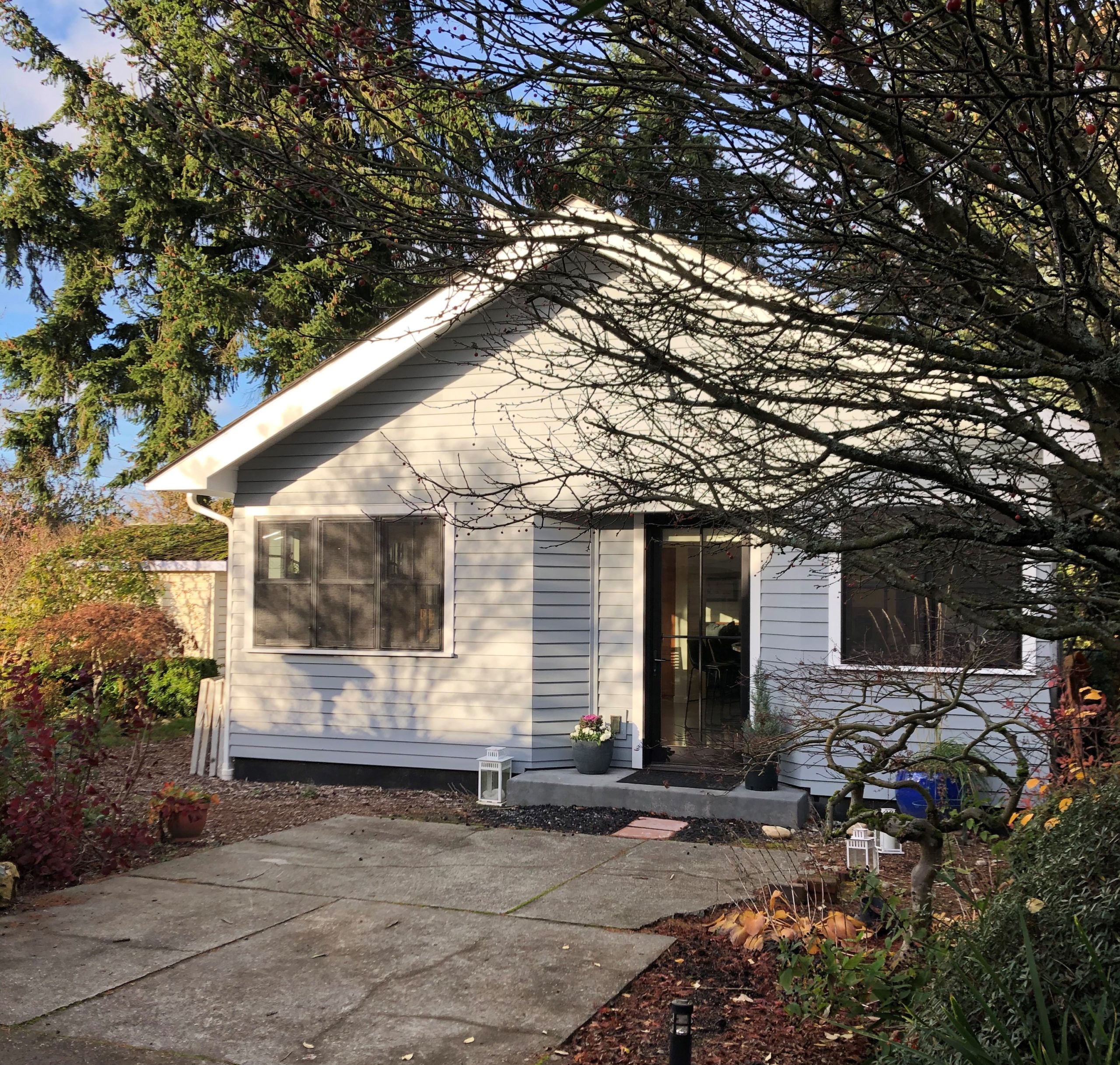
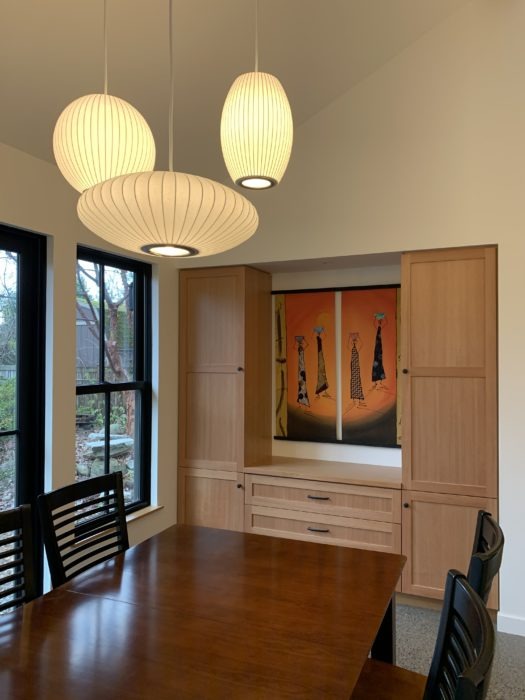
ADUs and DADUS: Accessory Dwelling Units and Detached Accessory Dwelling Units – also known as Backyard Cottages or Granny suites – they’re starting to pop up all around us! That’s probably because the City of Seattle has been making it increasingly easier to build these structures. There’s a host of good reasons to build one, but Seattle is trying especially hard to encourage these small homes as a way to increase housing stock and density at reasonable prices. We’re getting more calls than ever for people interested in building a DADU for other great reasons as well, especially now that the Covid pandemic has us thinking about HOME spaces in more creative ways! DADUs can be used for:
- Getaway space
- Rental units (short or long term)
- Sort-term rentals/guest suites
- Older parent living space while giving big house over to adult children and grandchildren!
- And some clients are using them as temporary space for home gyms or office space before transitioning into a bona fide living space at a later date.
This blog will give you updated information on what you can build, what it costs, how to get started, and other resources.
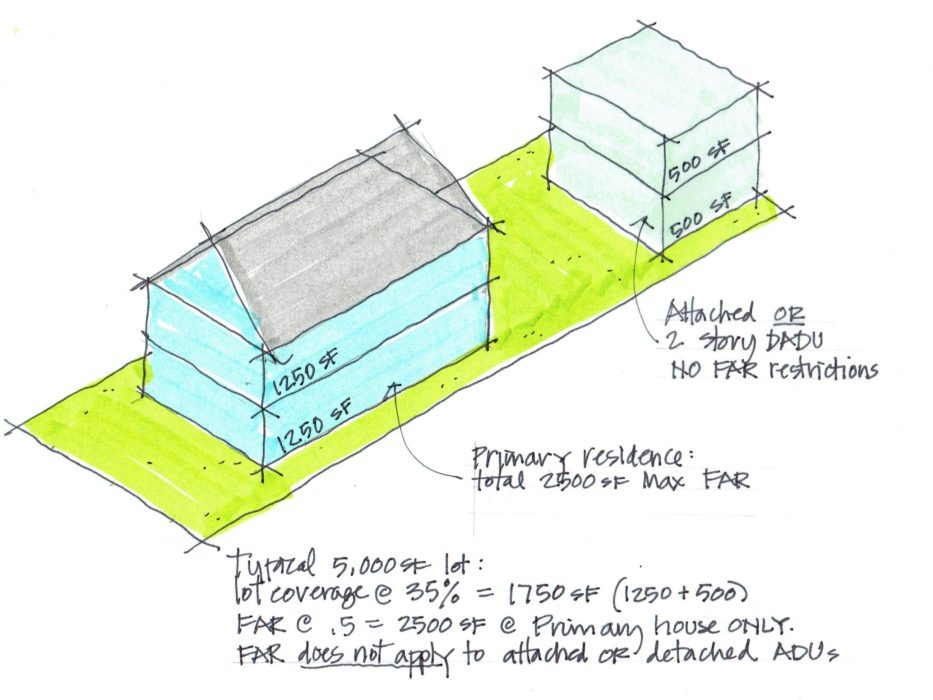
What can I build?
The new Seattle code allows a 1,000sf DADU on any lot that is at least 3,200sf. The structure can be in the rear yard setback, and can take up to 60% of that setback area. If you’re on an alley, your rear yard calculations can extend to the centerline of that alley.
- Total lot coverage remains at 35%.
- The 1,000sf does NOT include garage space, or 25sf of storage space for bike storage.
- The DADU square footage is not included in the new FAR regulations (see our blog on FAR info here)
- There are height limits, and other site regulations that are specific to your lot.
- You can have an ADU inside your main residence AND a separate DADU. Or TWO ADUs. (but not 2 DADUs).
- You do not need to provide a second parking spot for the new unit, but you must keep one parking spot (if it exists) on your Single Family lot.
What does a DADU cost?
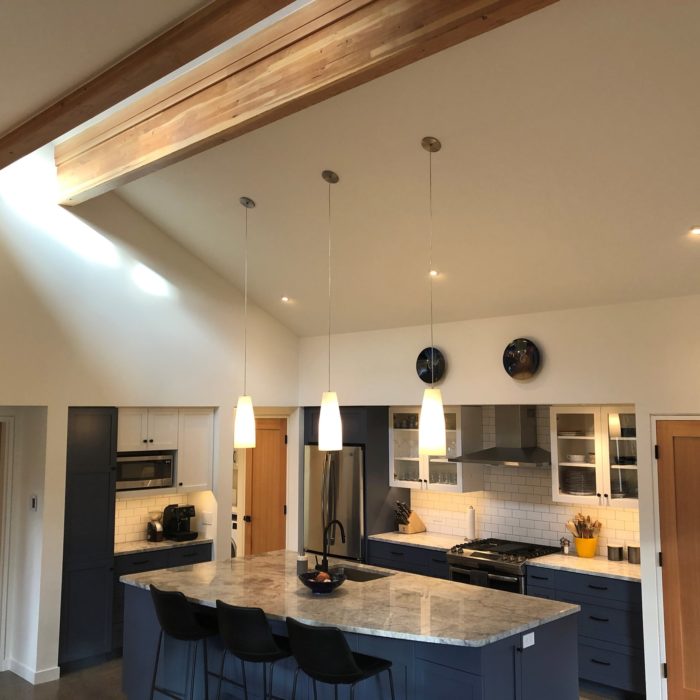
Here’s the rub: they are expensive! New construction costs about $300/sf or more, which means it’s pretty hard to build a new DADU for under $300k. In our experience, costs range between $350k – $500. Of course the cost will vary depending on the structure’s size and complexity, challenging site work, and size of contractor you work with. Attached ADU’s within an existing house (i.e. converting a basement into an apartment) will generally be far less costly than a Detached ADU.
Why are DADUs so expensive? The main reason is that the most expensive rooms in a house are the kitchen and bathrooms. In a larger home, these spaces take up a smaller percentage of the total square footage, so the average cost per square foot is lower. A DADU has a lot less square feet, and a big chunk of that space is high-cost space: kitchen, bathroom(s), laundry, etc., creating a higher SF cost overall. Other expenses that may crop up include a potential required second sewer hookup fee from the county, and/or difficulty of construction access to a rear yard. And of course the main driver of expense is the simple fact that construction costs continue to go up!
We get a lot of calls asking about converting an existing garage into a DADU. This is challenging because the new dwelling structure triggers a “change of use” and thus requires all structure and systems to be brought up to current building codes. Often this results in the old garage needing to be demolished, and the DADU being built anew.
How to get started:
Think about how you want to use this space. If you don’t envision it as a dwelling unit right away, you will need to show that it is indeed a dwelling unit in order to obtain a permit. That means it needs a kitchenette of some sort, and a bathroom with shower or bathing facility. Of course it’s always a good idea to design the building in ways that it can be flexible for uses other than your home gym – you might actually want to rent it out when you stop working out at home!
Once you have your goals established, you’ll need to look into the city’s zoning code to dig into the regulations that are specific to your lot: setbacks, height limits, allowable size etc. We can help you with this of course, as can any residential architect. Once this pre-design research is complete, the fun part begins: designing your DADU!
DADU resources:
Within Seattle city limits, the Seattle Department of Construction & Inspections (SDCI) has good TIPS on the basics, with references to relevant code chapters: http://www.seattle.gov/DPD/Publications/CAM/cam116b.pdf
Seattle also now offers preapproved DADU designs, and lots of information on getting started. There is an online portfolio of DADUs designed by architects that you can purchase to save cost. https://aduniverse-seattlecitygis.hub.arcgis.com/pages/gallery Each design has been reviewed against codes for the structure and its energy use, but homeowners are responsible for permits and inspections related to zoning, site preparation, utility connections, and other site-specific requirements. It’s very likely that you’ll need to have the design customized to meet the requirements of your specific lot. If you don’t see a pre-approved DADU on the city’s website that suits your needs or goals, give us a call! We’ve designed many of these unique structures in creative ways to complement the existing structures on the lot and to blend in with the landscaping. We’d be happy to help get you started!
