How do you add a full second story to a sweet little old Craftsman house without turning it into a big ugly box?! That was the challenge here, as the goal was to add a LOT of square footage to this charming, modest house in an old Seattle neighborhood.
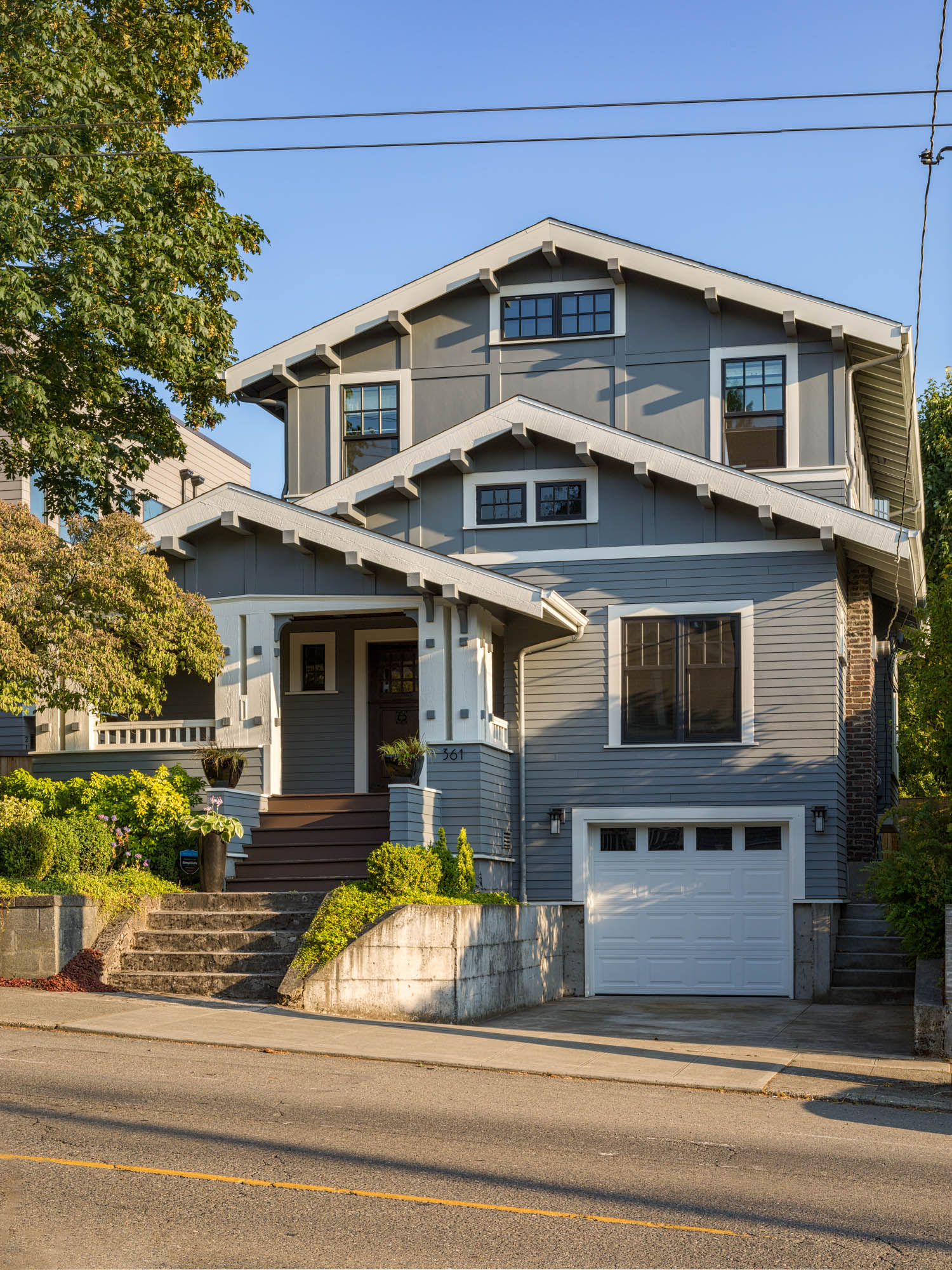
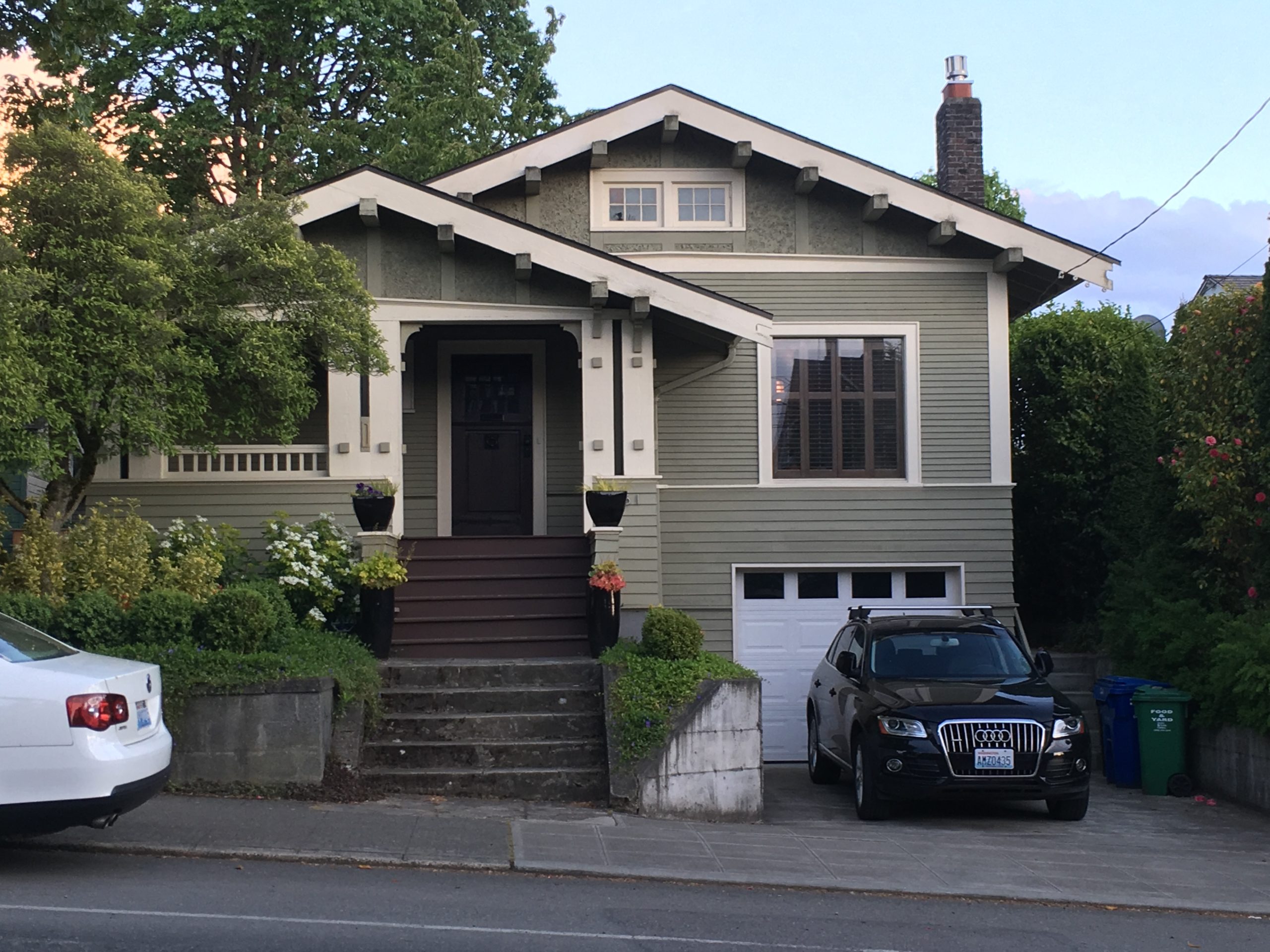
Taking our cues from a reference library of original 2-story Craftsman homes, we convinced the owners that sacrificing a few square feet from front bedrooms in order to step back the upper floor would be a huge gain in mitigating the bulk of the addition, and to help maintain pleasing Craftsman proportions.
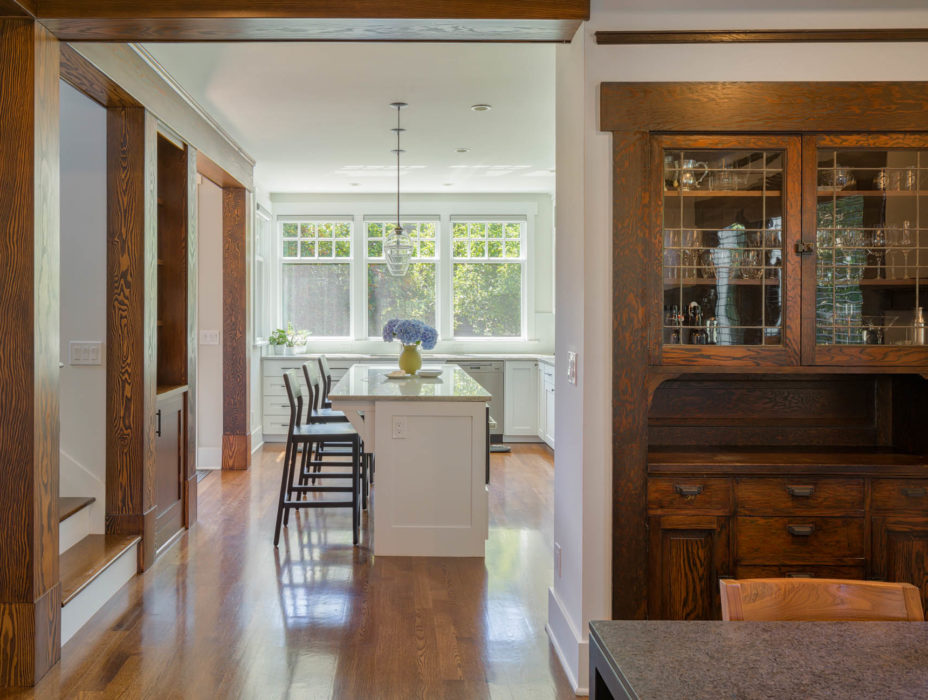
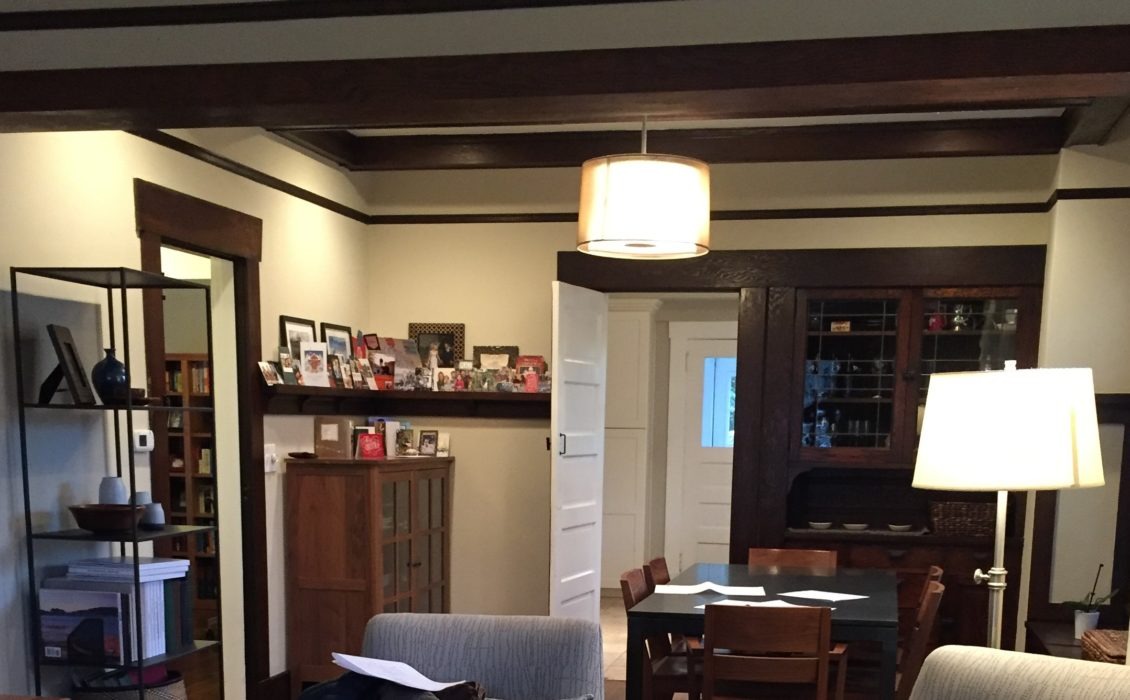
This project also included a substantial interior remodel and back kitchen addition. The owners loved the charm of the house, and appreciated the Craftsman history, but also wanted to refresh that charm in a more contemporary, light-filled interpretation. Our work was then to reveal and highlight the best parts of the original home with a lighter touch, then refresh the kitchen and new areas of the home with compatible contemporary detailing.
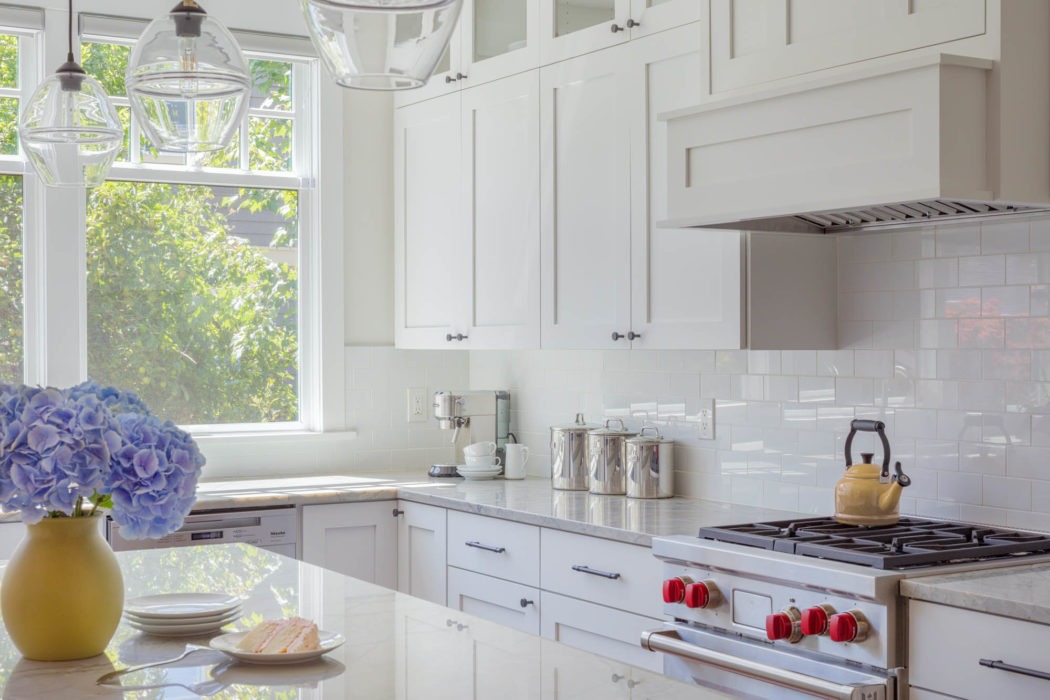
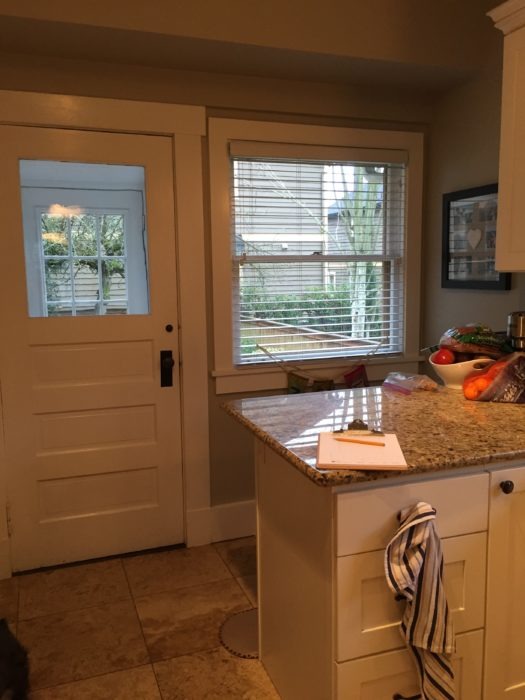
The task was to pull this off in ways that married the original rich, darker wood and cabinetry of the interior with the new, sunny-bright elements. Our solution knitted together both elements in strategic ways, as you’ll see in the full story on our projects page.
Find many other design tips in our 3-part blog series Creating a Craftsman Home in a Modern Age.
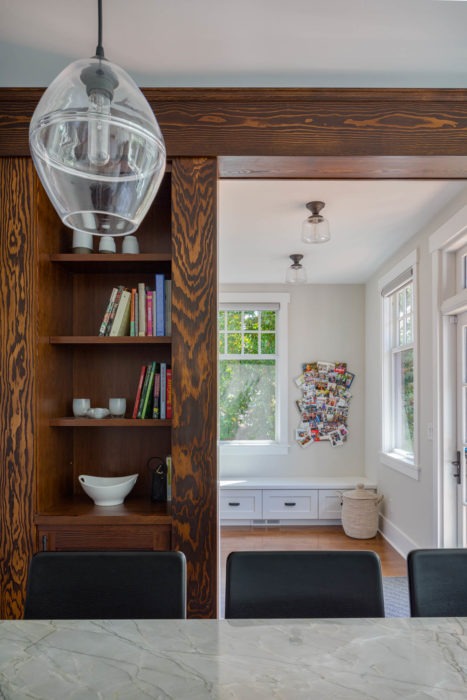
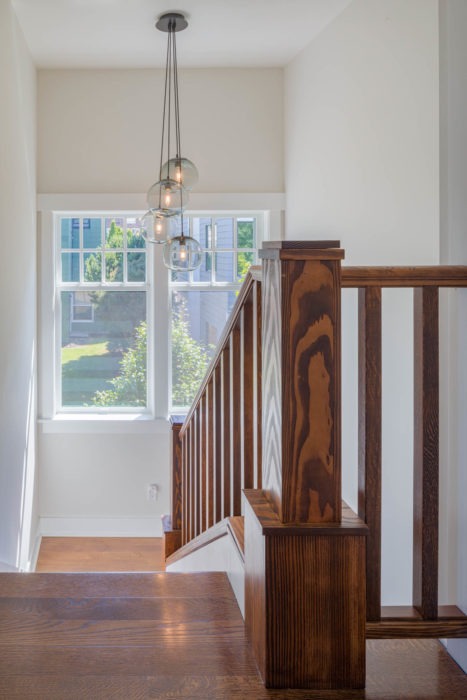
This lovely old bungalow will carry its Craftsman heritage well through many more decades yet!.
Categories:
Categories:
Tags:
Tags:

