We have been working with the non-profit Architects Without Borders Seattle to provide design & architectural services for various projects around the world. Each project has a slightly different focus: providing housing and community for orphaned children in Haiti; a health center for women and children in Sierra Leone; and a post-secondary school for a religious minority impacted by the ISIS genocide in northern Iraq. All the projects have one thing in common: developing community with beauty and a sustainability focus. We utilize concepts of natural ventilation, solar heating and power, rain water harvesting, composting wastes, etc. Additionally, we try our best to use local labor and materials for the construction.
Gonaives Children’s Home – Gonaives, Haiti
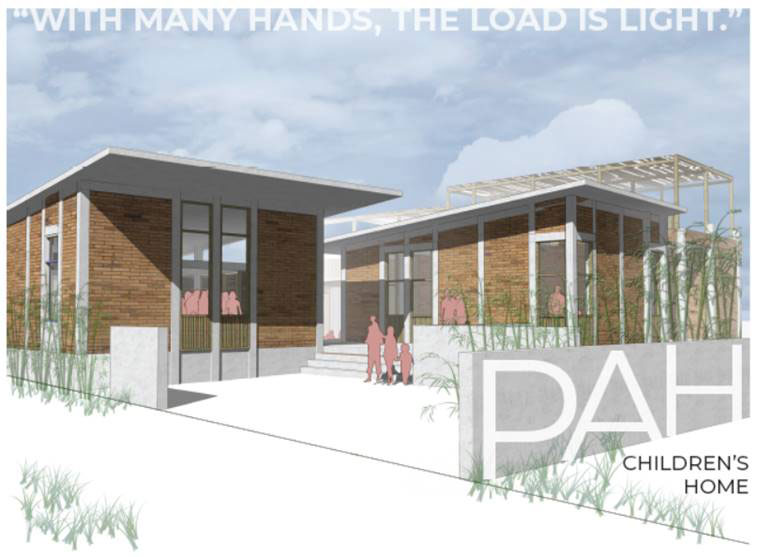
The Children’s Home is an orphanage started in our client’s mother’s home shortly after the 2010 earthquake. But now, it’s on its way to be much more than that: new property was purchased and we designed a facility for 32 youth, to provide a home, education, and various learning opportunities including country-wide needed agricultural skills. With all the chaos in Haiti, we are truly amazed that our clients and the NGO “Positive Action for Haiti” (PAH) have been able to move this construction forward! The exterior shells of half the dormitory space and the administrative building have been constructed and closed in – children are now living there! We are truly pleased and indebted to have worked with our amazing volunteers to design this project! The kids living there are the lucky ones in Haiti, with a stable home, electricity from the sun, clean water and a thriving vegetable garden! Next up is the completion of the dormitories, construction of the community building with kitchens, gathering and study spaces — all which surround the Haitian lakou (multi-family courtyard) which becomes the heart of the community. The facility is setback inside the property boundaries, creating surrounding space for composting, a few farm animals, a well and a large truck garden, which provides food and income. This surrounding area embellishes and strengthens this community.
- Please go to this Facebook Link to see updated pictures of the construction progress: https://www.facebook.com/search/top/?q=positive%20action%20for%20haiti.
- Click here to see a comprehensive summary of the project with renderings: https://www.awb-seattle.org/pah
- See below for construction progress photos:
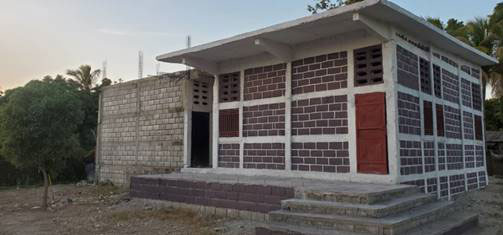
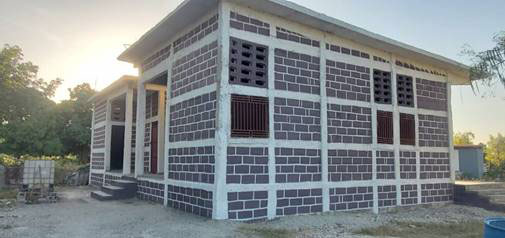
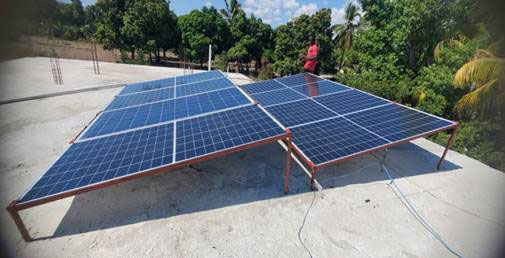
Wai Community Health Clinic – Sierra Leone
We are thrilled to announce the beginning of construction of this health clinic located in a small village about a day’s travel from the capital of Freetown. The village is at an intersection of dirt roads, has limited resources plus it is not electrified. In concert with Engineers Without Borders, we are designing and building an up to date medical clinic that will care for all, but will emphasize care for women and children. The butterfly roof of the project is designed to naturally ventilate the facility, capture and harvest water, and provide the frame for a photovoltaic array. There will also be composting toilets and a community kitchen with ferro cement built-in cooking facilities. An adjacent structure provides housing for professional staff. The villagers are excited about the project finally moving forward (we started in 2017) as evidenced by the great attendance at our recent community kickoff meeting!! Phase 1 is the foundation with the rest of the building shortly thereafter.
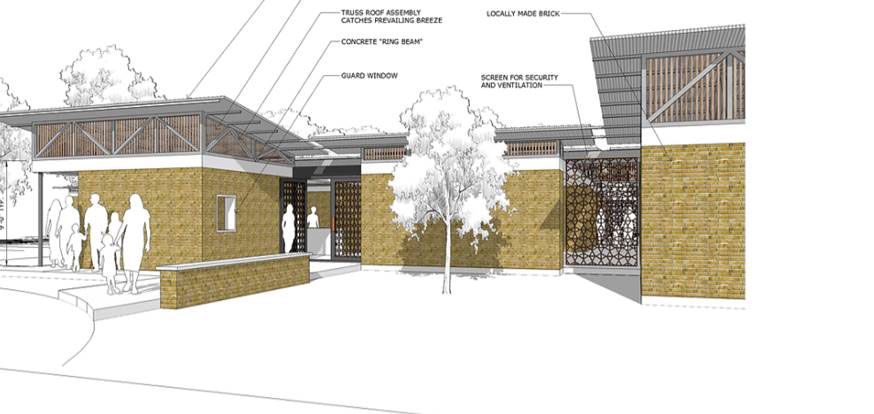
- See below for the preconstruction community meeting and the clinic foundation under construction.
- Click here for a comprehensive project summary: https://www.awb-seattle.org/wai-health-clinic
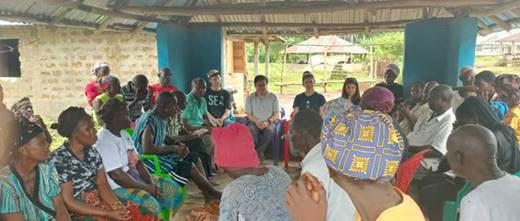
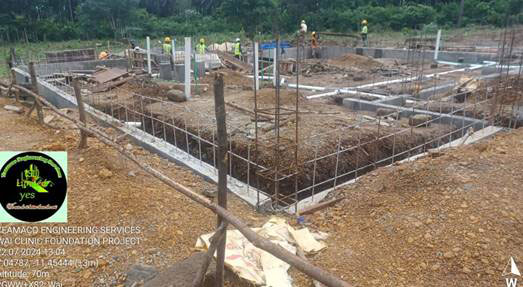
Sinjar Academy, Sinjar, Iraq
This particularly challenging project, The Sinjar Academy, was founded to provide post-secondary education & opportunities, primarily in STEM fields, to the Yazidi Community who suffered genocide at the hands of ISIS, during the years 2014-2017. The school is currently housed in a single building which, as they have grown, no longer meets their needs. This project is located on a desert-like property just outside the town of Sinjar in northern Iraq. We are designing the campus and the buildings of the school that will start with 400 students with plans to expand to 1000 students. Sustainability concepts are primary, along with symbolism representing the resilience of the community. The inwardly looking campus is set up with interconnecting courtyards to emphasize community, and so that as you walk through, what you see will change as you move around buildings and landscape features, taking inspiration from how the ancient towns in the area developed.
- See below for the developing site plan, situated to: capture cooling breezes and to utilize the ever-present sun for heating (yes, it gets cold there!), help cool the property with solar chimneys, provide electricity with photovoltaic arrays.
- Parking will either be adjacent to the campus or underground; the water source is expected to include a 300M deep well.
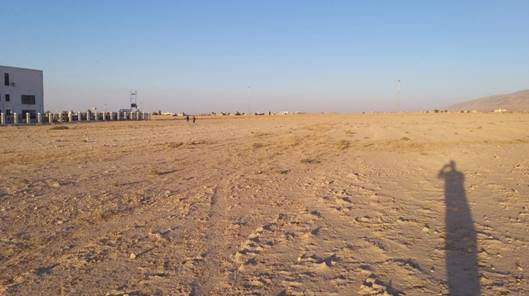
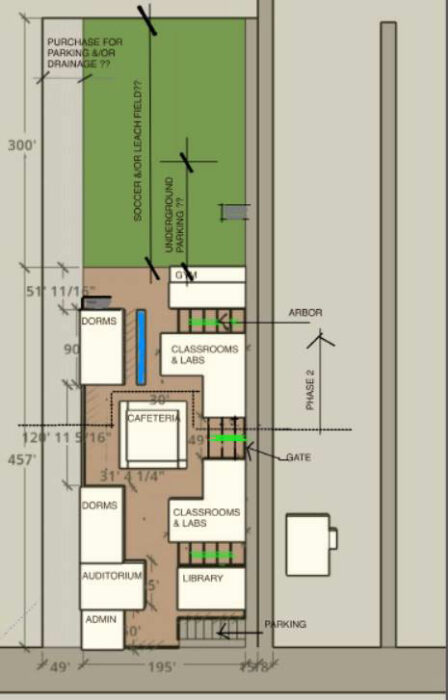
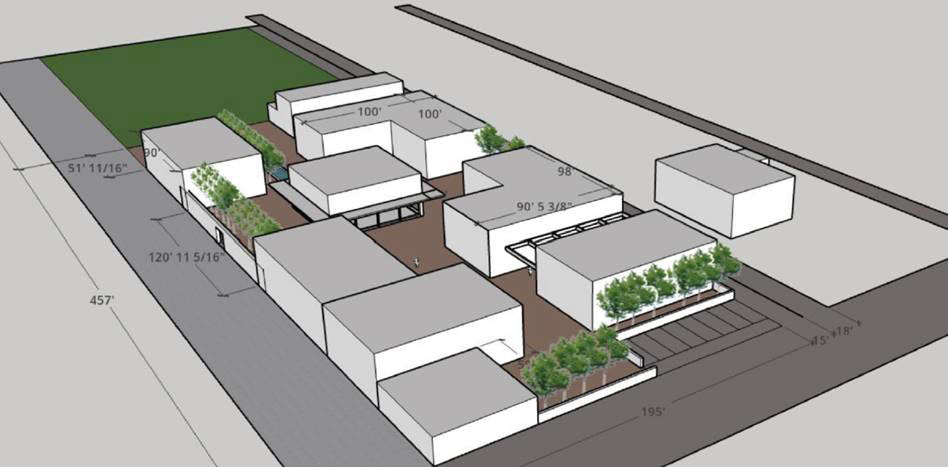
Categories:
Categories:
Tags:

