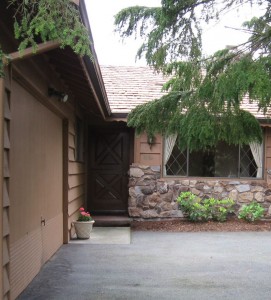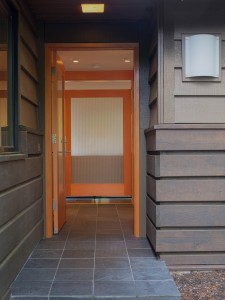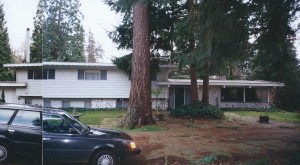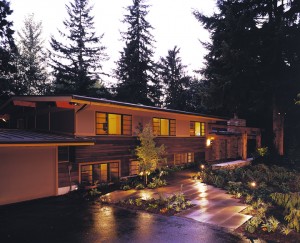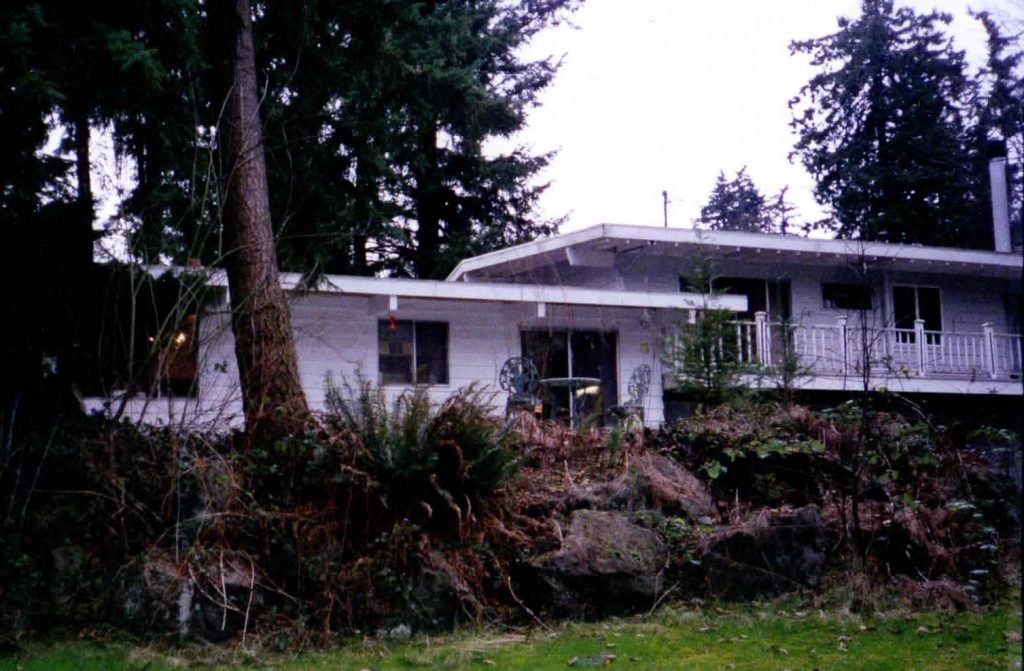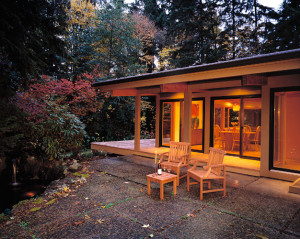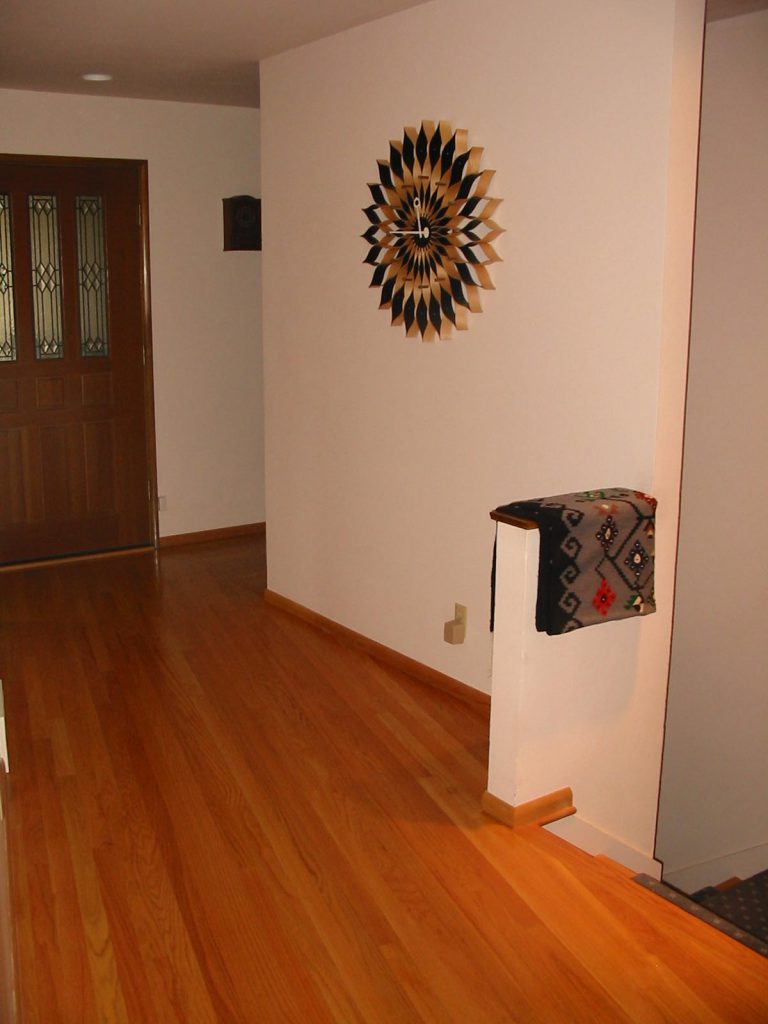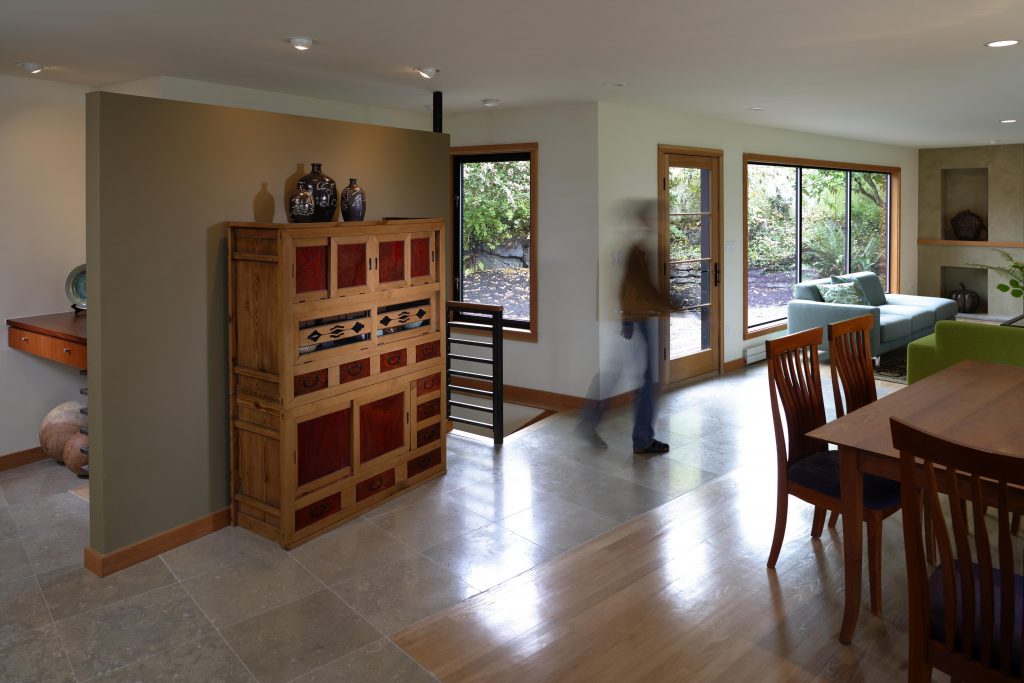As we have been remodeling so many Mid-Century Modern homes, we thought we’d highlight a few remodels that demonstrate our Mid-Century values. Owning a 60’s era homes usually means our client has an appreciation for the architectural features of the house; it becomes important to honor or even highlight these classic mid-century features when updating the house.
This translates to several things when we think about design moves: exposing structural elements; creating open spaces that are light and airy; providing textural interest in materials; and connection with the landscape (inside-outside connections). Structure and materials are the two key disciplines of the period – and disciplined we must be when considering a true-to-the-period remodel.
An example of retaining values might be maintaining proper proportions and massing when redesigning a more contemporary roof, replacing a solid wall with an exposed column and beam, or emphasizing horizontal elements when designing new siding or interior trim. An important design value we stick to is subtlety. We think the architecture should speak for itself without a lot of extraneous embellishment. Click on the links for more information about each project.
This is a whole-house interior remodel where we replaced windows and siding to refresh its mid-century exterior. We removed the 60’s masonry veneer; it had caused rot behind, and was obviously a faux-rock veneer that simply wasn’t very appealing. Keeping the deep, upper horizontal siding, we created a stepped sill-band with even deeper, heavier horizontal siding below for a more contemporary, yet still mid-century look. The heavier element at the base of the house, stained dark, helps to “seat” the house into its wooded landscape better than before.
In this whole-house remodel, the white, bright nature of the original structure had the negative effect of making the house read like a big, bright shoebox plopped down in its lovely wooded setting. We stripped off all the siding and 60’s rock veneer and replaced it with a combination of dark-stained cedar siding at lower, and panel & batten at upper areas. The intention was to reinforce the horizontal-ness of the house, and also to nestle the structure into its natural landscape by using dark, earth-like colours. Even the new windows are dark-coloured, and feature mid-century horizontal divided lights.
In the rear corner of the same house, we actually subtracted floor area! A plain window in the corner gave way to a covered deck that wraps around the house and projects into the landscape, creating a very strong indoor/outdoor connection. The heavy timber post and beams are exposed, reinforcing the clarity of the simple yet powerful structure.
Subtractions of walls in key locations can strengthen the contemporary feelings of openness, while maintaining the architect’s intentions. In this house, we removed walls, or parts of them, to create better daylight throughout the house. In this photo, see how we deconstructed the wall adjacent to the stairwell, leaving a structural column showing above the top of the wall. This move helps to dematerialize the interior walls, accenting structure, creating simple planes, and increasing the sense of open daylight throughout the interior.
And as a parting note: especially for those approaching-60 year old homes needing utility remodels, we prefer to retrofit sustainability rather than adding it. Using the home’s own resources before slapping on solar panels or a “green” HVAC system is always the best solution in the long run; i.e. bumping up the R-value of a roof or switching from single to double-glazed windows. The goal is to significantly reduce energy costs, rather than inserting a new system that will just leak heat and air out of a poorly insulated home. Considering both the internal workings as well as the design and aesthetics in a home will always give the best result!
Categories:
Categories:
Tags:


