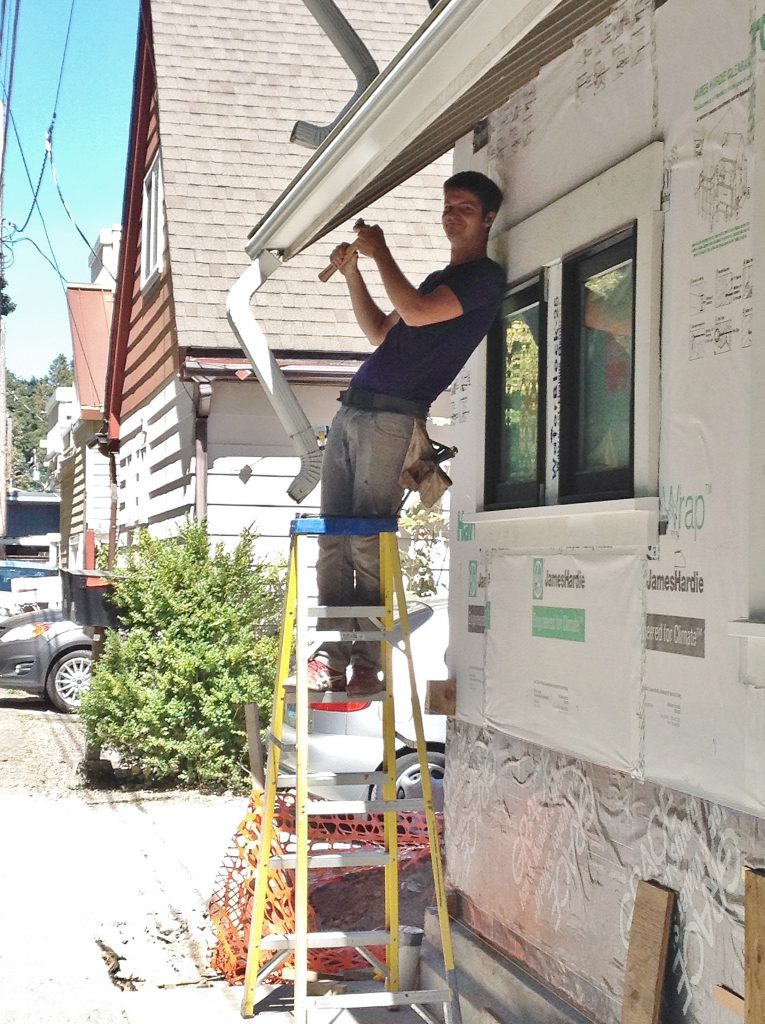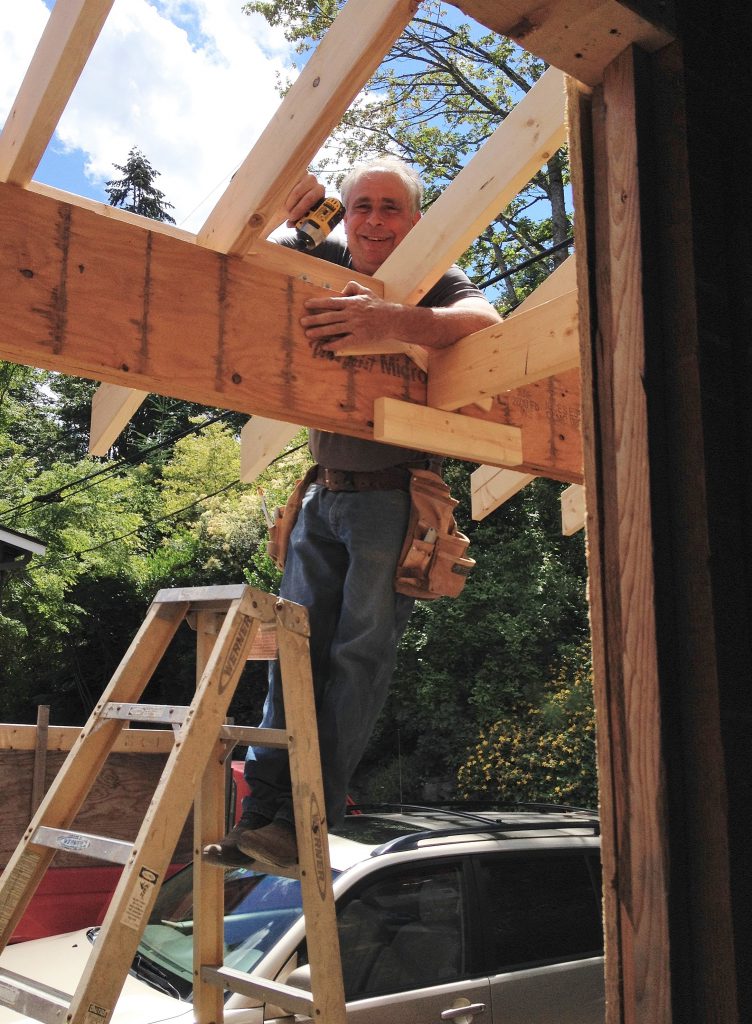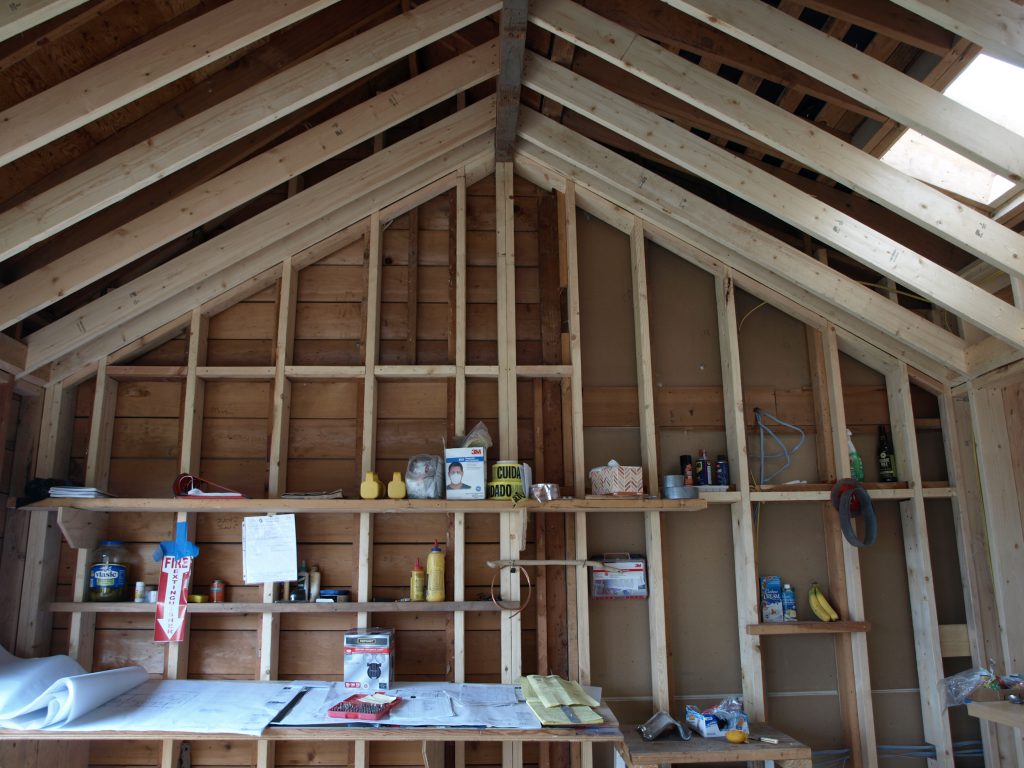Between all of the subcontractors, carpenters, architects and so on coming in and out of a house during construction, you would think not much stays still at a job site…
At our latest walk through of the Lake House Remodel, we found quite a few details here and there that hinted at the hustle and bustle of the job, but had remained, hidden throughout construction (and will stay within the walls once it’s complete!) This is our ever growing collection of the little things – the notes, systems, and methods that help our carpenters and subcontractors do their job best.
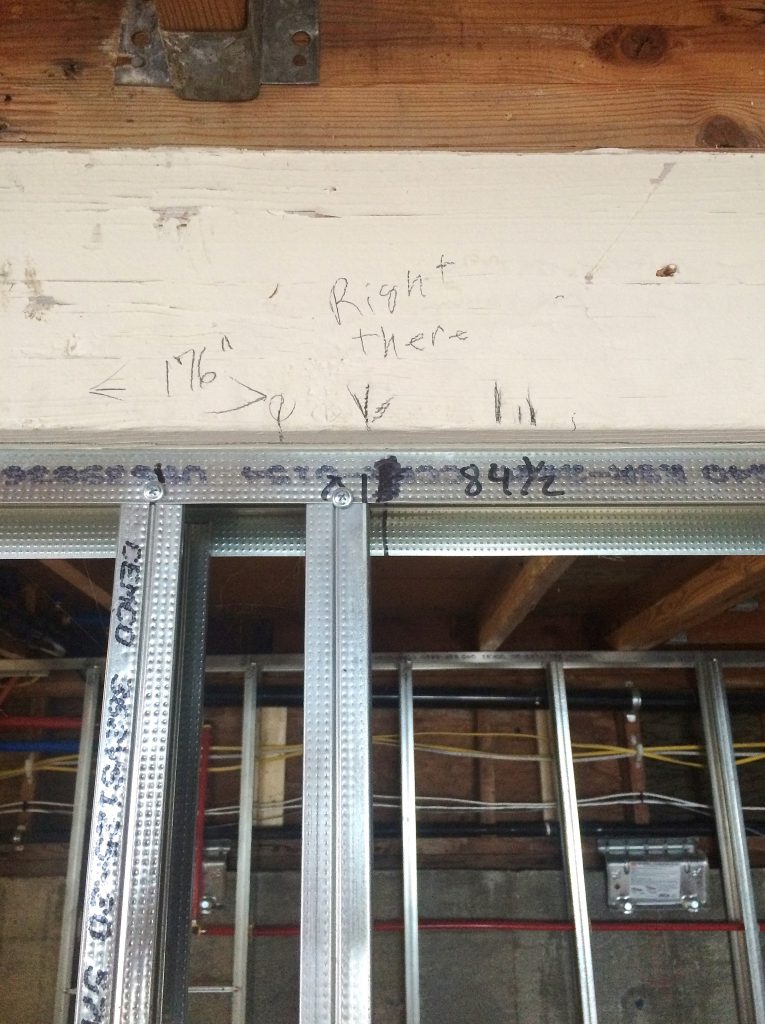
(above) “Right” on the money!
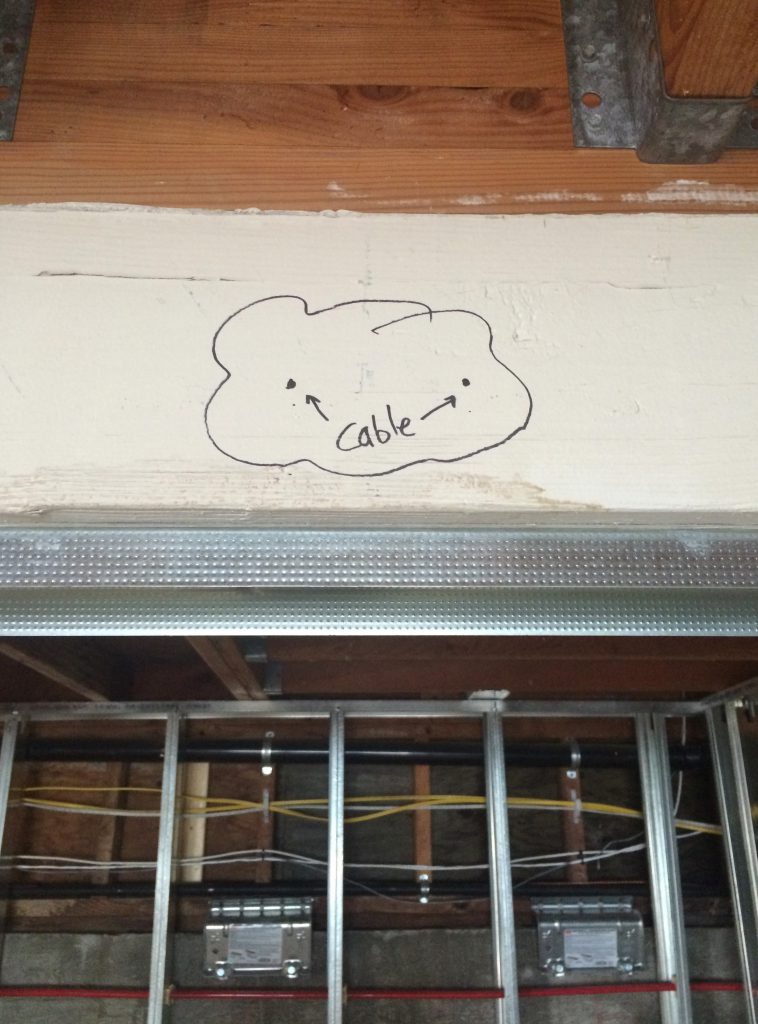
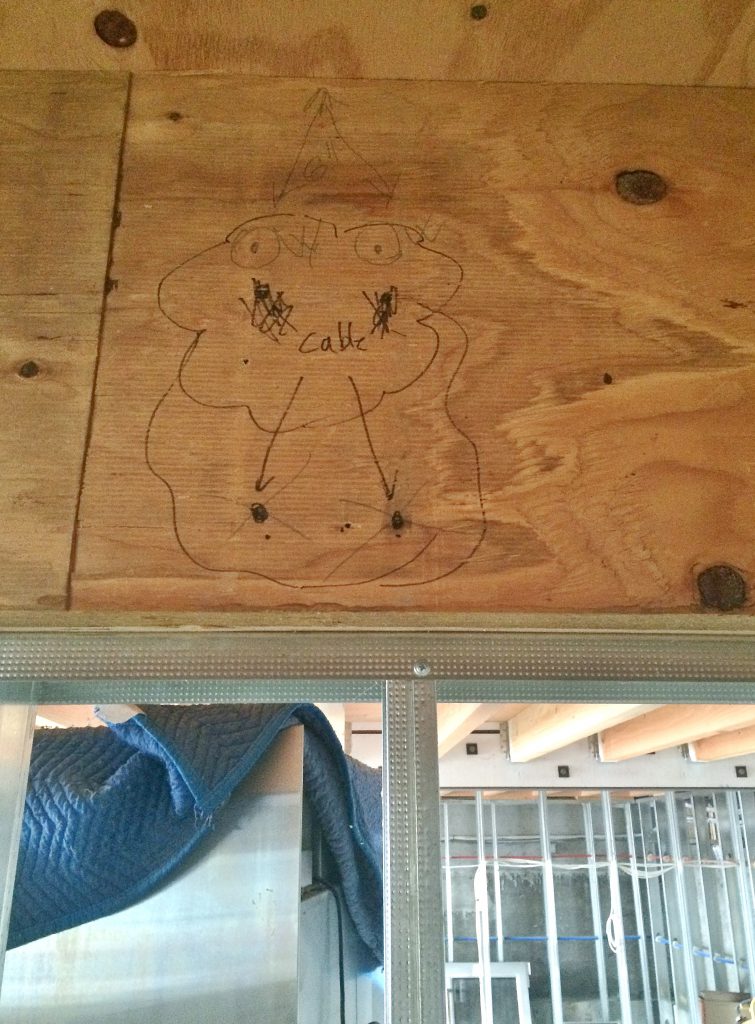
(above) Although it looks like a face, it’s actually the various iterations of the location of the kitchen cable light system with our lighting consultant and electrician!
(above) “Headquarters”. This photo was taken a few weeks into framing… and (below) 6 months later, the Lake House library (HQ) has grown into an operations center with everything you could possibly need on site, buns included. Reiterating that blocking is always important!
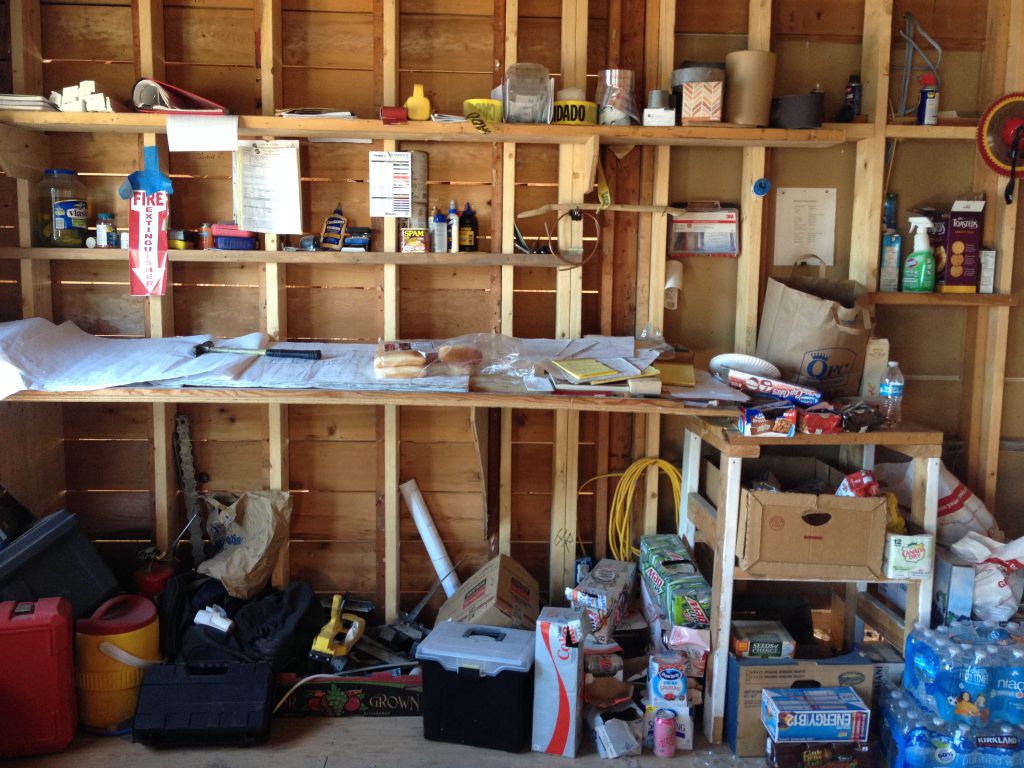
Categories:
Tags:


