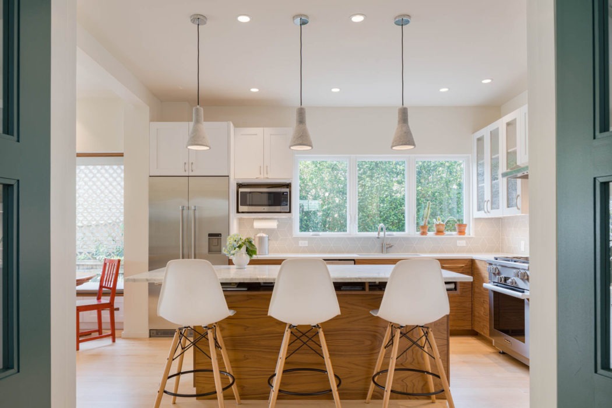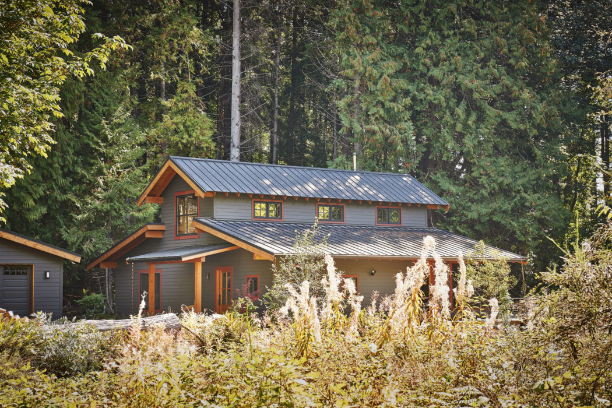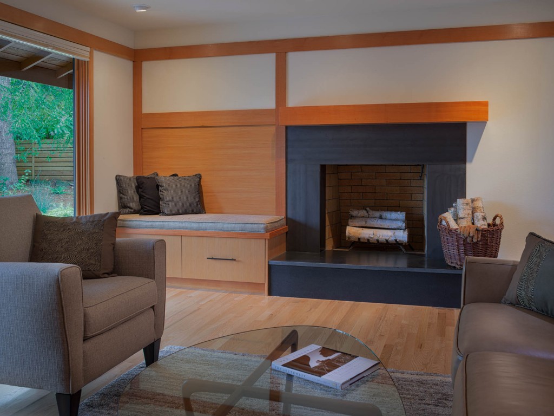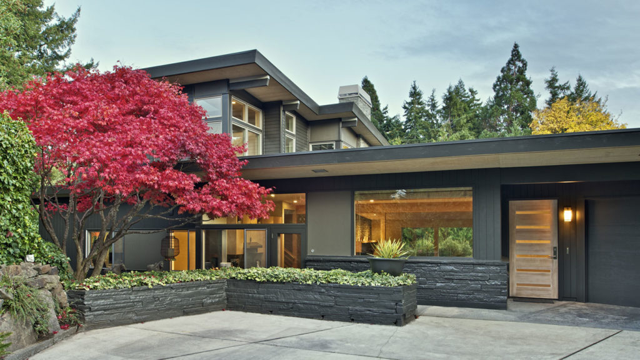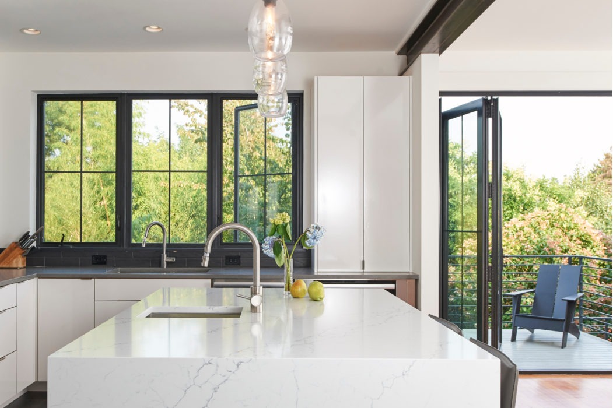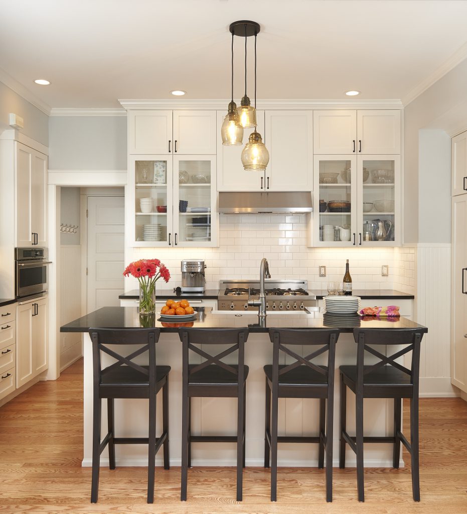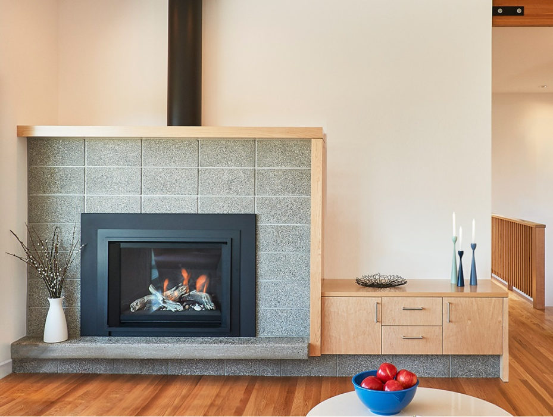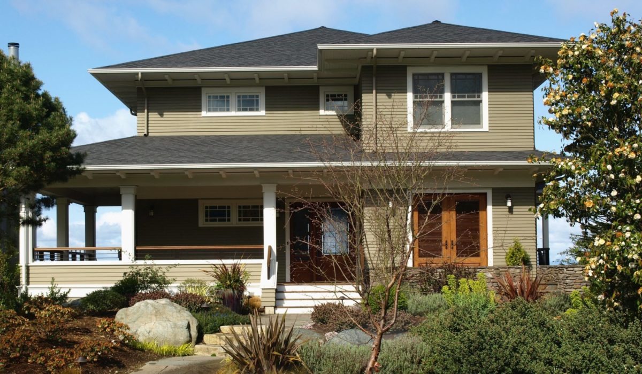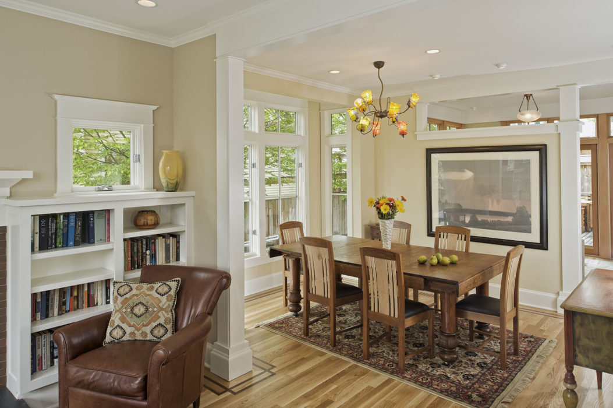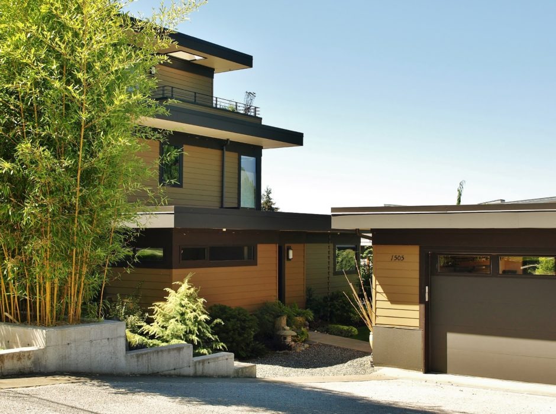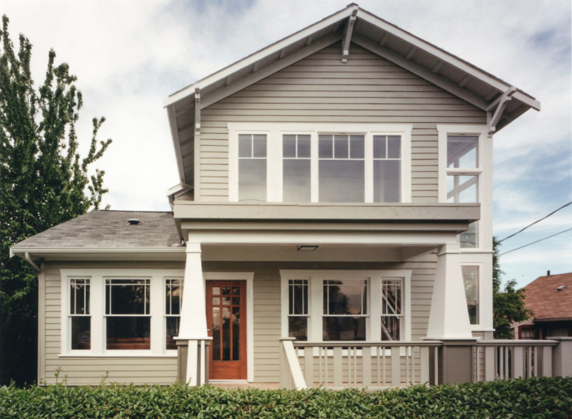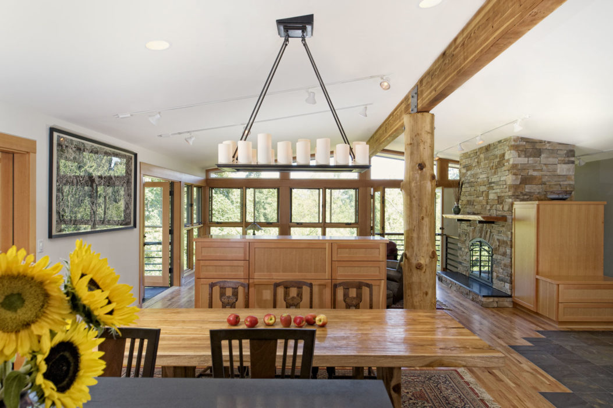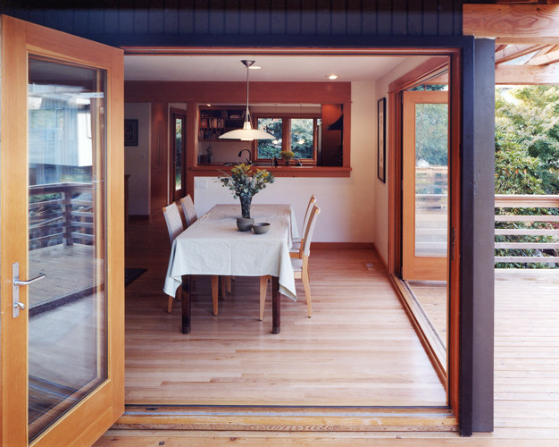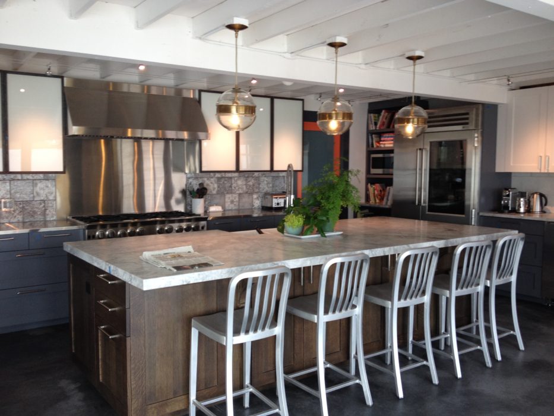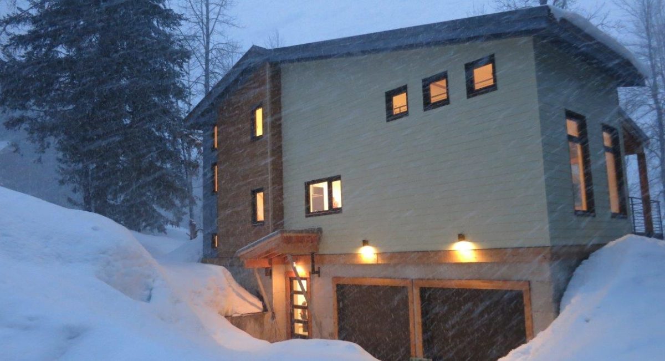Transitional
Transitional is an architectural term describing a blending of TRADITIONAL with contemporary elements. A historic style (for example a Tudor or Colonial style home) is designed or remodeled with a contemporary influence so that the house functions more suitably to today’s lifestyle. This usually translates into floorplans that have more open, interconnected social spaces, better daylight, more inside/outside connections, and a mix of traditional and contemporary fixtures that adds a fresh look to the more classic, traditional home of that style. Transitional homes enable more creative expression, yet still have an obvious connection to the traditional style of reference. Most of our work is Transitional to a lesser or greater degree!


